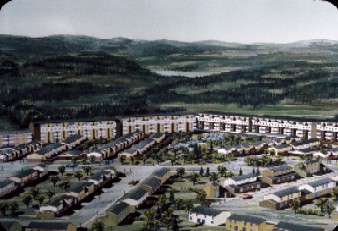Townsite of Fermont

Fermont is a new town in Northern Quebec; it is now under construction and already in part inhabited. It is being built for the workers and managers of Quebec Cartier Mining Company who are engaged in the development of the Mount Wright iron ore deposit. By June 1976 the population of Fermont will number approximately 5,000 and will function as an urban entity.
Fermont represents the fifth generation of sub-Artic settlements, and its plan reflects three planning concepts. Fermont's first basic planning concept entails a compact urban land use pattern. This is compatible with the design philosophy which recognizes the fact that Northern new towns are situated in an immense natural landscape; it results in shorter walking distances within the built-up area and consequently also brings the untouched natural landscape lying beyond its periphery within easy walking distance. Planning practices of the populated temperate zones have to be modified for use in the North not only in their technological aspects, but conceptually as well. For example, green open spaces, parks, front lawns and back gardens have different implications in the city and suburban areas of the temperate zone than they have in the North.
The second planning concept is based on the “wind-screen building principle” used first by Ralph Erskine in town design for the Arctic region of Sweden; in contrast to Erskine's windscreen building, discontinuous in form and of residential use only, Fermont's windscreen building is continuous and has a pluri-use character embracing residential, commercial, recreational, educational and institutional facilities.
The third planning concept is the provision of climate controlled pedestrian access to community facilities. At the ground floor level of the Fermont windscreen building, a climate-facilities with each other. These community facilities are grouped to form three distinct centres:
- An education centre consisting of an elementary and secondary school with their ancillary facilities; the education centre is located in the southern segment of the windscreen building in order to give preferred orientation to the classrooms.
- A shopping centre featuring in addition to several shops, entertainment establishments and a hotel; the shopping centre area planned as the vehicular access side.
- Finally, the recreation centre, including an ice-hockey rink, a curling club, bowling alleys and an indoor swimming pool; the recreational facilities are situated on the windward side of the windscreen building (Schoenauer: 1976).
