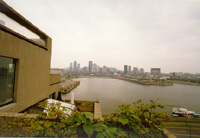It must be exciting to design
an entire residential complex--and then to actually live in it. Such
was the case with Moshe Safdie, who spent his first years as a
professional architect at Habitat raising his family. Though it has
been some time since Mr. Safdie has lived at Habitat, he maintains a
residence there and with each return to Montreal from his homes in
Boston and Jerusalem he is sure to visit his landmark creation.
Unlike the fate of most other innovative architecture, it is
generally agreed that Habitat has improved with age.
|
In the original
building plans for Habitat, Mr. Safdie's four-module residence
was conceived as two separate two-module units. It was during
construction of the building that the architect modified these
plans, merging the neighbouring residences into one. Since then,
notably no other major structural changes have been made to this
space. Access to the residence, located on the top two floors of
Habitat, is somewhat deceiving, since Habitat's elevator stops
on the tenth floor, and Mr. Safdie's units span the eleventh
and twelfth.
In keeping with the
architect's theme of providing each resident with direct
access to their home, a staircase leads from the tenth floor to the
unit's front door on the penultimate level of Habitat.
Today, another young family rents the former home of the architect. Newcomers to Montreal, they love the unique setting and perspective of the city with which Habitat provides them. |
