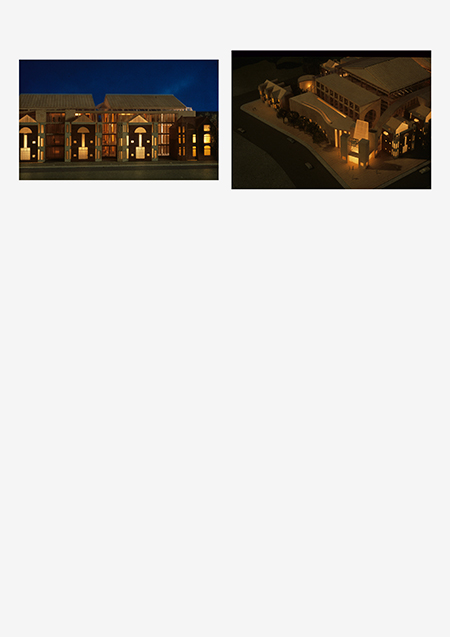Project Title
Queen's University Library
Description
Moshe Safdie Associates participated in a limited design competition for a new library at Queen's University. Their solution proposed a five-storey structure containing book stacks at the centre of the scheme, and to surround this structure with a series of smaller spaces for study, carrels, seminar rooms, offices, and special collections. Framing the book stacks were daylit galleries that helped to direct movement within the stacks and lead to intimate study areas at the periphery. The overall transparency of the library would symbolize the accessibility of knowledge.
Images on this page: 1 Elevation view of model; 2 Aerial view of model
Kingston, Ontario, Canada
Images on this page: 1 Elevation view of model; 2 Aerial view of model
Kingston, Ontario, Canada
Timeline
1990
Location
Status
Completion Date
Notes
Competition: Lost
Theme
Project Type
Image Types
Creator
Safdie Architects
Rights:
© Safdie Architects. Explicit permission to use images is required. Contact the communications department at Safdie Architects (media@safdiearchitects.com) for more information.


 Images on this page
Images on this page