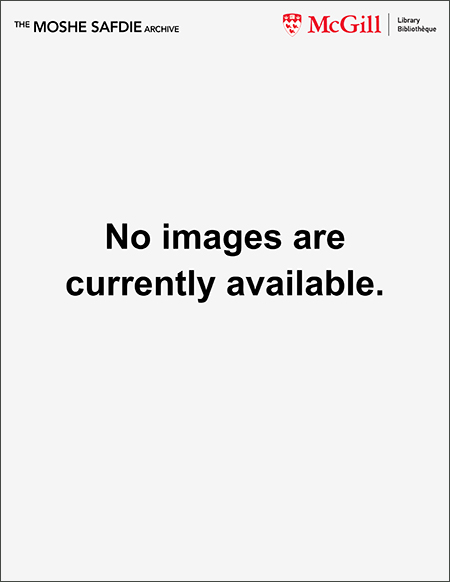Project Title
Museum of Industrial Design, Architecture, and Contemporary Art
Alternate Titles
Munich Art Museum Competition
Description
The impressive museum precinct would have been composed of the new museum and the existing Alte Pinakothek set in a park. The design of the new museum was to be organized along a spine extending from the existing museum to across the block. A pedestrian glazed "museum street" connected the precinct's two entrances at each extremity. Repetitive elements were generated from the spine, while the park contained independent geometric shapes elevated on pylons. Daylight was a strong component of the museum's design as seen by strategic distribution of skylights, clerestories and reflective light shafts.
Munich, Germany
Munich, Germany
Timeline
1992
Location
Status
Completion Date
Notes
Competition: Lost
Theme
Project Type
Creator
Safdie Architects
Rights:
© Safdie Architects. Explicit permission to use images is required. Contact the communications department at Safdie Architects (media@safdiearchitects.com) for more information.


 Images on this page
Images on this page