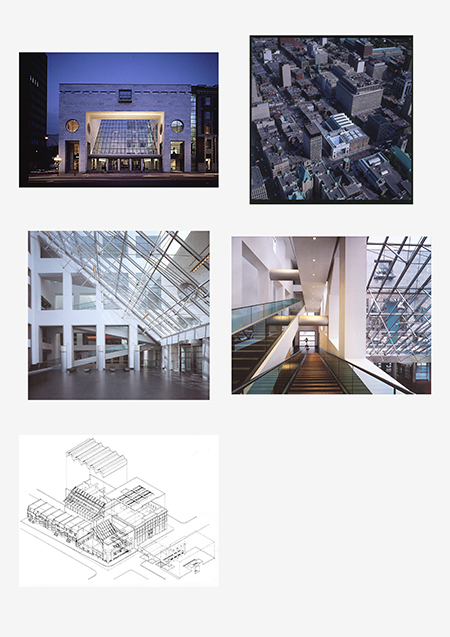Project Title
Montreal Museum of Fine Arts
Alternate Titles
Jean-Noel Desmarais Pavilion; Musée des beaux arts
Description
Safdie designed this major expansion to the Montreal Museum of Fine Arts, which doubled the exhibition space of the existing museum and added housing, retail and restaurant facilities, administrative offices, and curatorial workshops. Design challenges for this project included the need to integrate the new museum into the surrounding context, while responding creatively to the demands of a difficult site.
The final design preserved the five-storey brick and stone apartment building which occupied half of the Sherbrooke Street frontage, a row of Victorian rowhouses on Crescent Street, and the alleys located at the centre of the site. The addition is divided into three pavilions and its main entrance features a great sloping glass roof which allows the sun to penetrate the public foyer and provides transparency for visitors to see all gallery levels and connections.
Images on this page: 1 Elevation view at dusk; 2 Aerial view of site; 3 Interior view; 4 Interior stairs view; 5 Exploded axonometric
Montréal, Québec, Canada
The final design preserved the five-storey brick and stone apartment building which occupied half of the Sherbrooke Street frontage, a row of Victorian rowhouses on Crescent Street, and the alleys located at the centre of the site. The addition is divided into three pavilions and its main entrance features a great sloping glass roof which allows the sun to penetrate the public foyer and provides transparency for visitors to see all gallery levels and connections.
Images on this page: 1 Elevation view at dusk; 2 Aerial view of site; 3 Interior view; 4 Interior stairs view; 5 Exploded axonometric
Montréal, Québec, Canada
Timeline
between 1985 and 1991
Location
Status
Completion Date
Notes
Client: Montreal Museum of Fine Arts
Theme
Project Type
Creator
Safdie Architects
Rights:
© Safdie Architects. Explicit permission to use images is required. Contact the communications department at Safdie Architects (media@safdiearchitects.com) for more information.


 Images on this page
Images on this page