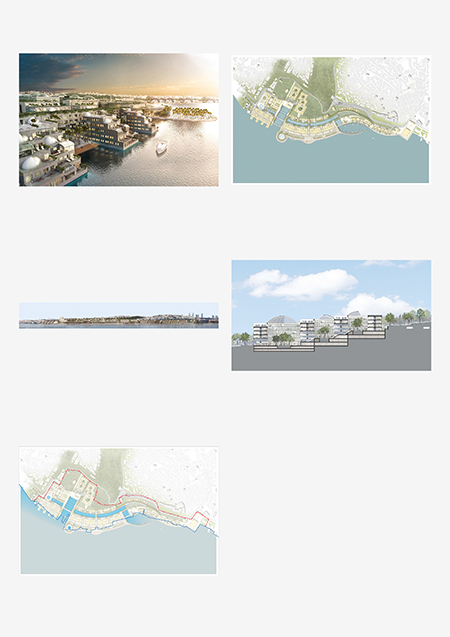Project Title
Haliç Master Plan
Alternate Titles
Istanbul Waterfront Master Plan
Description
Haliç, or the Golden Horn, is an estuary situated at the junction of the Bosphorus and the Sea of Marmara, dividing Old Istanbul from Beyoglu and other districts to the north. Throughout much of history, Haliç served as an important shipping harbor.
The master plan, totaling over 3.8 million square feet of mixed-use development, returns the waterfront shipbuilding and industrial sites to the public realm through selective cut-and-fill of the site perimeter and preservation of important built structures.
The development aligns with natural site contours, organized around a series of primary thoroughfares, the Upper Promenade, the Lower Promenade, and the Canal. Emphasis is placed on the pedestrian street as the focus of an active civic life. The thoroughfares are transected by a primary axis that leads back to the city at the location of the two Palace hotels.
On the southeastern end, residential apartments line the entry road to the primary marina. A 1600-seat concert hall centers on the entry road and canal, offering direct access to the Upper and Lower Promenades. This cultural district also contains a restored Ali Pasa mosque, which is located adjacent to a new iconic mosque, and a restored historic bathhouse that steps up the hillside to the local community.
At the northwestern edge, an 1800-seat proscenium theater anchors the new canal, with a secondary marina that crosses the canal and meets the water’s edge. Several historic shipbuilding workshops and dry docks are restored in this district, with layered retail amenities that bridge over the marina and connect waterfront terraced residences with the Upper Promenade. Two Palace hotels and a conference center climbing the hillside take advantage of views to the Golden Horn and the Aynalikavka Palace and gardens.
Images on this page: 1 Alternating pattern of flats and maisonette units from varied building facades; 2 Façade details; 3 Façade details; 4 Site plan; 5 Typical plans of south tower
Istanbul, Turkey
The master plan, totaling over 3.8 million square feet of mixed-use development, returns the waterfront shipbuilding and industrial sites to the public realm through selective cut-and-fill of the site perimeter and preservation of important built structures.
The development aligns with natural site contours, organized around a series of primary thoroughfares, the Upper Promenade, the Lower Promenade, and the Canal. Emphasis is placed on the pedestrian street as the focus of an active civic life. The thoroughfares are transected by a primary axis that leads back to the city at the location of the two Palace hotels.
On the southeastern end, residential apartments line the entry road to the primary marina. A 1600-seat concert hall centers on the entry road and canal, offering direct access to the Upper and Lower Promenades. This cultural district also contains a restored Ali Pasa mosque, which is located adjacent to a new iconic mosque, and a restored historic bathhouse that steps up the hillside to the local community.
At the northwestern edge, an 1800-seat proscenium theater anchors the new canal, with a secondary marina that crosses the canal and meets the water’s edge. Several historic shipbuilding workshops and dry docks are restored in this district, with layered retail amenities that bridge over the marina and connect waterfront terraced residences with the Upper Promenade. Two Palace hotels and a conference center climbing the hillside take advantage of views to the Golden Horn and the Aynalikavka Palace and gardens.
Images on this page: 1 Alternating pattern of flats and maisonette units from varied building facades; 2 Façade details; 3 Façade details; 4 Site plan; 5 Typical plans of south tower
Istanbul, Turkey
Timeline
2013
Location
Status
Completion Date
Notes
Client: City Investments
Project Type
Image Types
Creator
Safdie Architects
Rights:
© Safdie Architects. Explicit permission to use images is required. Contact the communications department at Safdie Architects (media@safdiearchitects.com) for more information.


 Images on this page
Images on this page