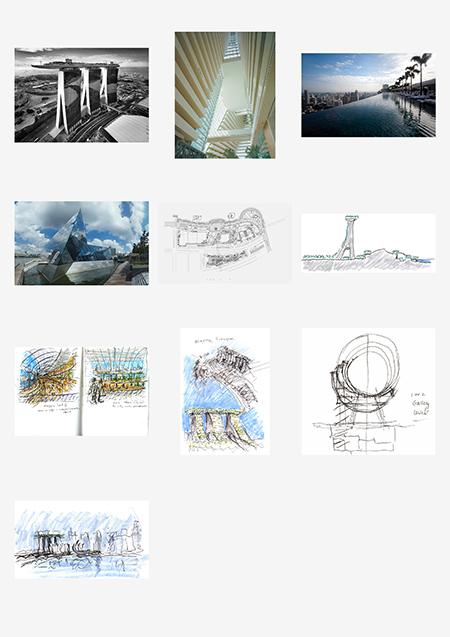Project Title
Marina Bay Sands Integrated Resort
Description
Marina Bay Sands is a new high-density mixed-use urban type. The project is based on guidelines developed by the Urban Redevelopment Authority of Singapore for expansion of its downtown through reclamation of the bay front. The program of 6.25 million square feet, dispersed over a 38-acre site, is organized around town planning principles.
Inspired by vital public thoroughfares in the planning of ancient cities, Marina Bay Sands is ordered around two principal axes that traverse the district, guiding and orienting pedestrian movement. The main thoroughfare, or Cardo Maximus, is a grand waterfront promenade with two view corridors that connect the city to the bay. Combining indoor and outdoor spaces to provide a platform for a wide array of activities, this re-imagined Cardo also connects to the subway and other transportation systems.
Three 55-story hotel towers anchor the district. A 2.5-acre SkyPark connects the towers at a height of 656 feet, with a 213-foot cantilever at one end. Along the promenade, public paths connect 800,000 square feet of multilevel retail space along an open-air arcade, forming an indoor–outdoor spine of unprecedented scale and vitality. A cultural landmark—a contemporary museum dedicated to the intersection of art and science—crowns the promontory of the promenade. This public path connects two theaters totaling 4000 seats; an atrium-style casino with four levels of gaming; a 1.3 million-square-foot convention center, and a 5400-square-foot public event piazza.
In keeping with Singapore’s image of a garden city, a dynamic layer of green spaces adorn the spine, tracing through the promenade, up the face of the hotel towers, and culminating in the dramatic SkyPark. Eleven site-specific art installations by seven internationally renowned artists are featured in a lively Art Path that runs throughout the resort.
Images on this page: 1 Aerial view of hotel towers and bayfront; 2 SkyPark view; 3 Infinity pool view; 4 Crystal Pavilions view; 5 Site plan; 6 Diagram of green and open spaces; 7 Interior sketches; 8 Concept sketches; 9 ArtScience Museum concept sketch; 10 View from Marina Bay
Singapore
Inspired by vital public thoroughfares in the planning of ancient cities, Marina Bay Sands is ordered around two principal axes that traverse the district, guiding and orienting pedestrian movement. The main thoroughfare, or Cardo Maximus, is a grand waterfront promenade with two view corridors that connect the city to the bay. Combining indoor and outdoor spaces to provide a platform for a wide array of activities, this re-imagined Cardo also connects to the subway and other transportation systems.
Three 55-story hotel towers anchor the district. A 2.5-acre SkyPark connects the towers at a height of 656 feet, with a 213-foot cantilever at one end. Along the promenade, public paths connect 800,000 square feet of multilevel retail space along an open-air arcade, forming an indoor–outdoor spine of unprecedented scale and vitality. A cultural landmark—a contemporary museum dedicated to the intersection of art and science—crowns the promontory of the promenade. This public path connects two theaters totaling 4000 seats; an atrium-style casino with four levels of gaming; a 1.3 million-square-foot convention center, and a 5400-square-foot public event piazza.
In keeping with Singapore’s image of a garden city, a dynamic layer of green spaces adorn the spine, tracing through the promenade, up the face of the hotel towers, and culminating in the dramatic SkyPark. Eleven site-specific art installations by seven internationally renowned artists are featured in a lively Art Path that runs throughout the resort.
Images on this page: 1 Aerial view of hotel towers and bayfront; 2 SkyPark view; 3 Infinity pool view; 4 Crystal Pavilions view; 5 Site plan; 6 Diagram of green and open spaces; 7 Interior sketches; 8 Concept sketches; 9 ArtScience Museum concept sketch; 10 View from Marina Bay
Singapore
Timeline
between 2006 and 2011
Location
Status
Completion Date
Notes
Client: Las Vegas Sands Corporation;
Cost: US $5.7 billion (including land cost);
Size: 845,000 sq m (9,096,000 sq ft)
Competition: Won
Cost: US $5.7 billion (including land cost);
Size: 845,000 sq m (9,096,000 sq ft)
Competition: Won
Project Type
Creator
Safdie Architects
Rights:
© Safdie Architects. Explicit permission to use images is required. Contact the communications department at Safdie Architects (media@safdiearchitects.com) for more information.


 Images on this page
Images on this page