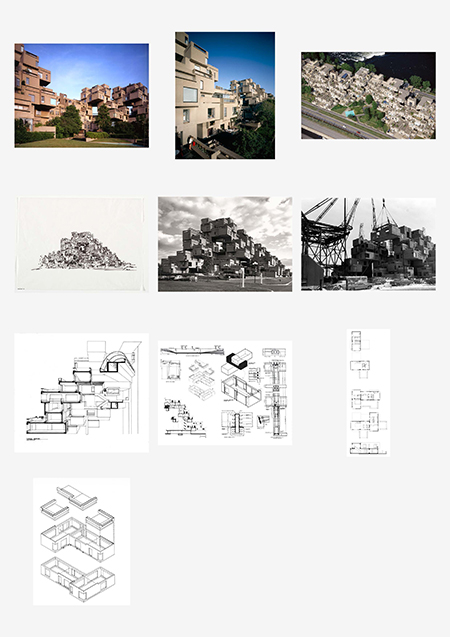Project Title
Habitat '67
Alternate Titles
Habitat 67
Description
Habitat was the major theme exhibition of the 1967 World Exposition in Montréal. As a demonstration, it pioneered the design and construction of three-dimensional prefabricated units of habitation. As an urban building type, Habitat sought to mix residential, commercial, and institutional uses to create a more vital neighborhood and provide the amenities of the single-family home in a form adaptable to high densities and constrained budgets.
Habitat’s 365 construction modules connect to create 158 residences. These range in size from 600-square-foot one-bedroom dwellings to 1800-square-foot four-bedroom dwellings. In all, there are 15 different housing types. Stepped back in their modular placement, each residence has its own roof garden. Houses at all levels are accessed by outdoor pedestrian streets that widen into play areas at numerous places throughout the building.
Three elevator cores direct vertical circulation throughout the complex. Elevators stop at every fourth floor to serve pedestrian streets. The streets are continuous through the project and provide direct access to the dwellings. The project incorporates covered parking for all tenants and additional visitor parking.
In Habitat ’67, all the parts of the building—including the units, pedestrian streets, and elevator cores—participate as load-carrying members. The units connect to each other by post-tensioning, high-tension rods, cables, and welding, all of which combine to form a continuous suspension system. The interior components were produced, assembled, and installed in each unit in the factory, with single-unit bathrooms of gel-coated fiberglass, kitchens manufactured by Frigidaire, and window frames made of Geon plastic. Habitat ’67 was designated a National Heritage Building in Canada in 2009.
For more information about Habitat '67, please click "Exhibitions" on the navigation bar above
Images on this page: 1 View from ground level; 2 View from ground level; 3 Aerial view; 4 Detail view; 5 Detail view; 6 Under construction; 7 Habitat Original Proposal physical model; 8 Perspective section through (from base upwards) ground level parking, pedestrian deck, pedestrian streets, residences, and roof gardens; 9 Sections, axonometric drawings, details; 10 Sections and floor plans; 11 Precast concrete component diagram; 12 Sketch; 13 Original Proposal site section; 14 Habitat Original Proposal sketch; 15 Habitat Original Proposal sketch
Montréal, Québec, Canada
Habitat’s 365 construction modules connect to create 158 residences. These range in size from 600-square-foot one-bedroom dwellings to 1800-square-foot four-bedroom dwellings. In all, there are 15 different housing types. Stepped back in their modular placement, each residence has its own roof garden. Houses at all levels are accessed by outdoor pedestrian streets that widen into play areas at numerous places throughout the building.
Three elevator cores direct vertical circulation throughout the complex. Elevators stop at every fourth floor to serve pedestrian streets. The streets are continuous through the project and provide direct access to the dwellings. The project incorporates covered parking for all tenants and additional visitor parking.
In Habitat ’67, all the parts of the building—including the units, pedestrian streets, and elevator cores—participate as load-carrying members. The units connect to each other by post-tensioning, high-tension rods, cables, and welding, all of which combine to form a continuous suspension system. The interior components were produced, assembled, and installed in each unit in the factory, with single-unit bathrooms of gel-coated fiberglass, kitchens manufactured by Frigidaire, and window frames made of Geon plastic. Habitat ’67 was designated a National Heritage Building in Canada in 2009.
For more information about Habitat '67, please click "Exhibitions" on the navigation bar above
Images on this page: 1 View from ground level; 2 View from ground level; 3 Aerial view; 4 Detail view; 5 Detail view; 6 Under construction; 7 Habitat Original Proposal physical model; 8 Perspective section through (from base upwards) ground level parking, pedestrian deck, pedestrian streets, residences, and roof gardens; 9 Sections, axonometric drawings, details; 10 Sections and floor plans; 11 Precast concrete component diagram; 12 Sketch; 13 Original Proposal site section; 14 Habitat Original Proposal sketch; 15 Habitat Original Proposal sketch
Montréal, Québec, Canada
Timeline
between 1964 and 1967
Location
Status
Completion Date
Notes
Client: Canadian Corporation for the 1967 World Exposition
Cost: C $17 million
Size: 22,160 sq m (238,000 sq ft)
Cost: C $17 million
Size: 22,160 sq m (238,000 sq ft)
Project Type
Image Types
Creator
Safdie Architects
Rights:
© Safdie Architects. Explicit permission to use images is required. Contact the communications department at Safdie Architects (media@safdiearchitects.com) for more information.


 Images on this page
Images on this page