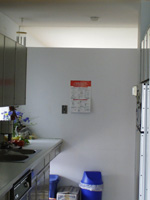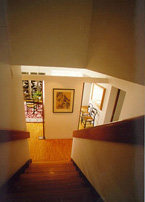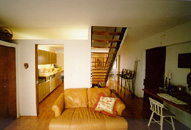A view from the main floor den shows the galley kitchen at the far end of the residence. Its narrow orientation is typical of the original kitchen layout at Habitat. Signs of the architect-resident are apparent in various design strategies used throughout the residence: the upper opening in the wall between kitchen and den heightens the visual and spatial continuity in the modest-sized rooms. This strategy has been used repeatedly as a means of providing horizontal fluidity. In some cases, these openings have been covered in translucent glazing, allowing light to penetrate, while ensuring greater acoustical privacy.
Another view from the den also reveals a hint of the dining room, from which an ensuite terrace extends.
|


