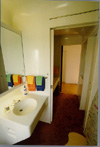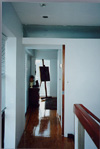The residence is amazingly ‘untouched’ considering that it is owned by an architect who is
constantly making ‘new’ things. Most of the original features like light switches and
bathroom fixtures, once icons of modernity, continue to adorn the space. In an era where
many other Habitat homes have long since abandoned themselves to contemporary appliances
and more conventional spatial designs, these precious items are testament to Mr. Safdie’s
original intentions for Habitat, and they are fittingly preserved by the architect
himself. This deliberate attempt to keep the residence intact has earned Mr. Safdie
the distinction of maintaining one of the few remaining truly modular apartments at
Habitat.
|
Since the interior configuration of Mr. Safdie’s unit has retained its original
appearance, its explicit connection to the exterior of the building is that much more
apparent than in other residences.
This connection, which is both visual and experiential, stems from the aesthetic of passageways and elongated spaces integral to the design of Habitat. A long corridor is the primary orientation device on the residence’s second floor: it wraps its way around the upper level of the two-storey home, and various rooms depart from it. |


