1967
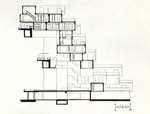
New York 1967
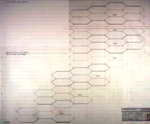
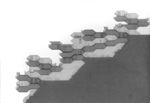
Israel 1969
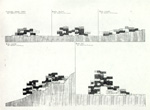
Rochester 1971
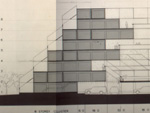
Tehran 1976
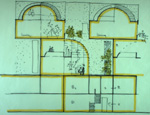
Habitat is located on MacKay Pier (later renamed
Cité du Havre), a landfill peninsula bordered on either side by the St.
Lawrence River, with views to Montreal's downtown area to the north, and
Ile Ste-Hélène to the east. While Safdie's main goal in his
thesis project was to establish the criteria for a housing system which could in
essence be adapted to diverse site conditions, he did nevertheless favour
proximity to downtown and a site with physical beauty. In this respect, the
clustered Mediterranean villages he recalled from his youth in Israel were of
considerable influence to him.
Conforming to strict city by-laws which maintained that
the waterfront area remain visually unobstructed, the design for Habitat New
York II conceptualized the project suspended over the water, while encasing a
marina, a hotel, a vast shopping complex, offices, and parking for 3000 vehicles
on the site's lower levels. The neighbouring area of the site was at the
time undeveloped, thus permitting Habitat's expansion should the project
be enlarged at a future date.
The first site selected for Habitat Puerto Rico was a
twenty-acre lot on a 76-metre (250-foot) high hill in the San Patricio area of
San Juan known as Hato Rey. The steep slope of Hato Rey was to have accommodated
600 to 800 housing units at 40 units per acre, thereby meeting the high density
living requirements of the moderate-income housing project. The Berwin Farm
site, for which a second scheme was developed and some construction begun, was
also a hilly terrain. The designs of both schemes maximized views of the
panoramic sites, by clustering residences along the steep incline, and locating
all of the complex's social elements--its shops, cafés, offices,
outdoor amphitheatre and 14-storey high-rise towers--on the hill's summit.
While Habitat Israel was originally conceived to be
implemented at multiple sites across the country, its 'test' site, chosen by
Safdie, was an area in Jerusalem called Manchat. This particular location
provided the architect with the project's two principal design challenges: how
to create housing for hilltops (a prevalent feature in Israel) and how to
integrate innovative design with the more historic presence of existing Arab
hillside establishments. The earlier designs for Habitat Puerto Rico (1968-1970)
were similarly conceived for a hilly terrain.
The 30-acre project was to have occupied a site along
the Genesee River, within walking distance of Rochester's downtown area.
In spite of the project's rigorous high-density requirements (approaching
45 units to the acre), parking and landscaped recreational areas were integral
to the plan. Circulation routes were to have separated vehicular and pedestrian
traffic. Elevated, open-air walkways traversed the complex, linking residences
with the site's commercial and recreational facilities.
Safdie's design followed the topography of its
five-and-a-half acre site with its steep slope by building units directly along
its incline. In this way, panoramic views overlooking the city of Tehran were
maximized for each unit. Particular structural concerns arose due to the seismic
conditions of the site, for which the project's engineering consultant,
Dr. Komendant, suggested the use of U- and L-shaped modules in place of entire
boxes. Such shapes, Dr. Komendant argued, would have provided greater stability
and protection against the threat of earthquakes.