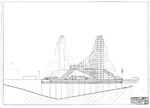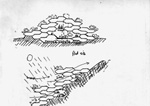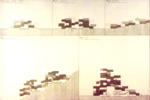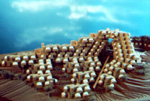1967

New York 1967


Israel 1969

Rochester 1971

Integral to the sense of community Safdie sought to create
at Habitat are its external walkways, called 'pedestrian streets,'
which interconnect the multi-levelled residential modules on five storeys
(Habitat's ground floor, plaza, and its fifth, sixth, and tenth floors),
while providing access to each residence. It is precisely these walkways which
both expose the building to the natural elements and open into communal spaces
for Habitat residents. The commercial and institutional facilities that Safdie
had originally envisioned for the project--its schools, shops, offices and
cultural spaces--never materialized. A convenience store beneath Habitat in the
complex's 200-car underground parking lot is its only retail operation.
Safdie's scheme for Habitat New York II responded to
the increased density criteria (300 units per acre) of its second prospective
site, now in lower Manhattan at the Wall Street Pier, as well as to strict city
by-laws prohibiting complete obstruction of views and access to the river.
Safdie opted for an entirely different structural programme than that of Habitat
New York I, one in which modules were to be grouped even more densely, not as
load-bearing members, but suspended within a matrix of concrete-encased cables.
The intended location of Habitat Puerto Rico on inexpensive
and underdeveloped hilly terrain was not an insignificant reason for the
project's failure. The steepness of the site posed particular construction
problems, which added to the overall cost of the project. Had the project
succeeded, Safdie's hexagonal modules would nevertheless have provided
great versatility for different topographical sites in the manner they could be
assembled to produce high-density living environments.
The flexibility and versatility of Safdie's design for this
particular Habitat scheme meant that the project was ideally suited to any
number of topographical locations indigenous to Israel. His design sought to
pair potential hillside locations or low-lying areas with structures of the
appropriate height and density.
Habitat Rochester was to be built on a riverside site
conveniently located close to Rochester's downtown core. The ground level
was relatively flat. The main imperative was to accommodate the high number of
units (1,200) within the tight spatial requirements of the U.S. Federal Housing
Authority, which resulted in a density of 45 units to the acre.
Access to the chosen site for Habitat Tehran was difficult,
as the project was to be constructed on a steeply sloping hill in the
neighbourhood of Elahieh overlooking the city of Tehran and its nearby
mountainous landscape. This particular site, located between single-family
dwellings to the north and high-rise apartments to the south, conferred upon the
project its major design motif. Safdie sought to relate to the site massing of
both neighbouring developments, in addition to the steep topography itself, by
combining high-rise towers and hillside cluster housing in a single, unified
complex. From the structure's base at the foot of the slope, units were to
be stacked, increasing in density and in height as the slope itself rises.