1967
New York 1967

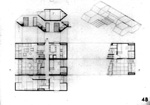
Israel 1969
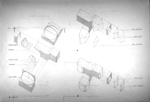
Rochester 1971
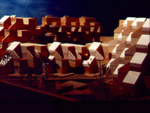
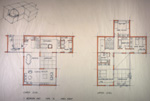
In Safdie's earliest designs for Habitat
'67, the building was to be constructed out of rhomboid-shaped modules, a
form which gave way in subsequent drawings to the simpler geometry of
rectangular boxes. Each module measures 12 m x 5.33 m x 3 m, or 56 m2 (38
½ ft long x 17 ½ ft wide x 10 ft high, totalling 600 ft2), and
weighs as much as 90 tons. Habitat's modules were all constructed and
assembled in situ: an on-site factory was used to produce concrete which was
then applied to the prefabricated steel cages that were to become
Habitat's signature modules. The modules were then lifted into place on
the main structure by crane, and arranged in one of 16 different configurations.
The concrete exteriors were sandblasted, and no further surface treatment was
added.
For both Habitat New York schemes, modules were to be
octagonal in plan and cast in 'prestressed' or lightweight concrete
at a local factory and shipped along the East River to the Habitat site. In the
case of Habitat New York II, two separate octagonal modules were to be realized
(each differing in size and shape), and combined to produce numerous
configurations for single- or multi-level dwellings. For this second scheme,
each unit's plumbing and electrical elements were to have been supplied
directly through the modules, before being routed back to a central structural
core at the complex's base.
The basic shape of the modules designed for Habitat
Puerto Rico was a split-level hexagon. The geometry of the hexagon would have
provided shade to underlying residences by virtue of the way units were to be
stacked and cantilevered atop one another. Once prefabricated at a central
manufacturing plant, these light-weight, concrete units were to be transported
via truck or barge to their intended site. It was thus shipping requirements
which dictated that the width of the modules not exceed 3.6 m (12 ft) so as not
to hinder their transportation on the island's highways.
Unlike earlier Habitat projects which featured
self-contained units with no projecting volumes, the modules for Habitat Israel
were conceived in two essential parts: the box and the dome. The semi-circular,
mechanized fibreglass dome that Safdie devised specifically for this project was
to be fitted into a track located at approximately two-thirds the length of the
module's principal concrete box (measuring 11.6 m x 3.6 m [38 ft x 12 ft]). This
rotating dome would have allowed each resident to control the exposure of
sunlight entering their residence. There were also subcomponents designed to be
added to the module, depending on the site's specific requirements. The Ministry
of Housing had conceived of placing various manufacturing plants throughout the
country to produce these prefabricated modules.
Like the original Habitat in Montreal, individual
modules for Habitat Rochester were designed as concrete, rectangular boxes,
measuring 3.6 m x 10.9 m (12 ft x 36 ft). Units were composed of two overlapping
modules arranged at right angles to one another, creating two-storey residences
with slanting roofs for added volume and height. Each residence was also to have
featured a 3.6 m x 3.6 m (12 ft x 12 ft) garden terrace, convertible for indoor
winter use and accessible by sliding glass doors. Residences were to have ranged
from one-bedroom units measuring 56.2 m2 (605 ft2), to three-bedroom units
measuring 90.6 m2 (975 ft2).
As construction techniques and structural issues were
never finalized for this project throughout its two-year life span, the decision
to use a fully industrialized box system (whereby the modules would be
prefabricated and cast on site as opposed to being built according to
conventional construction methods), remained unresolved. Nevertheless, modules
were to be variations on Safdie's signature 'boxes,' most of
which would be configured into two-storey dwellings oriented around a two-level
atrium. Residences were to vary in size from two-, three-, and four-bedroom
units, and in area, from 112 m2 to 224 m2 (1206 to 2411 ft2). Habitat Tehran is
the only Habitat design not to feature one-bedroom dwellings, which were felt to
be unnecessary in a family-oriented complex.