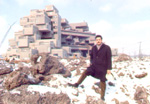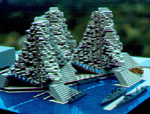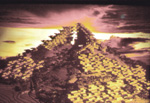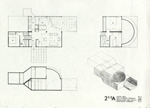1967

New York 1967


Israel 1969

Rochester 1971

Tehran 1976

After three major design revisions between 1961 and 1964, Habitat emerged in
built form in 1967 as a series of precast, concrete units, called
'boxes,' clustered along a spine of three, hill-shaped
structures, and held together by post-tensioning, high-tension steel rods,
cables, and welding. While the original designs for Habitat conceived of 950
modular units to be plugged into a vertical 'super-frame'
structure standing just over twenty storeys high, Habitat's finished
size was much more modest in scale, numbering 354 units at a cost of
approximately $21 million.
Modelled after the suspension system of a
sailboat's mast and boom, Habitat New York II was conceived in two parts:
three, fifty-storey core structures were to house elevators and mechanical
services, while modules were to be suspended via cables from each of these
structures' three projecting arms. At the base of the complex there was to have
been one million square feet of office, retail, commercial and hotel space.
The first phase of Habitat Puerto Rico foresaw the
construction of 600 to 800 hexagonal modules, arranged in clusters of 12, to
form 264 dwellings set within a steep slope overlooking San Juan. The Berwin
Farm scheme was much more modest in scale. Consisting of only 150-300 hexagonal
units (also to be clustered in groups of 12), it would have been one quarter to
one half the size of the Hato Rey plan. As in all Habitat designs, each
residence at Habitat Puerto Rico was to feature a private terrace and garden
located on the roof-top of the module below.
As Habitat housing was intended to be implemented at
various sites throughout the country, Safdie devised a modular system adaptable
to different densities, climates and topographical conditions. In all,
approximately 1,500 units were planned, ranging in size (from one to four
bedrooms), and area (from 77 to 97 metres2 [829 to 1044 ft2]--excluding
terraces). Safdie's innovative approach to meeting the local building code
(which stipulates the use of Jerusalem stone for all building surfaces) was to
combine Jerusalem stone aggregate with a concrete mixture, and then to sandblast
the finished surface (as he had done in Habitat '67) in order to reveal the
local stone. Safdie planned to use chemically stressed lightweight concrete for
this project.
Habitat Rochester was to be a multi-storeyed complex
with units arranged on the diagonal around the perimetre of the complex's
focal point, a central square. Additional clusters of modules radiated as
extended arms from this main configuration of dwellings. The diagonal
arrangement of modules with their slanting roofs conferred a dynamic appearance
on the scheme. A series of external pedestrian walkways were designed to link
residences with the complex's commercial facilities. Both stairwells and
elevators provided the complex with its vertical circulation systems.
Originally Habitat Tehran was to feature 180, one-,
two-, and three-bedroom dwellings tightly clustered into a single mass on a
hilly site overlooking the city of Tehran. The scale of the project was later
modified and reduced to 162 residences, a design which omitted one-bedroom units
and added a supplementary configuration of four-bedroom residences. Open-air
passages with direct access to residences were designed to be located on every
four levels of the complex (and every two in the high-rise sections). These
external corridors were to be landscaped, and to periodically open into public
courts and gardens. As in all Habitat projects, each residence also provided
access to a private roof garden which converted into an indoor greenhouse, to
maximize the use of space at all times of the year.