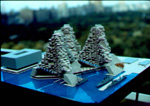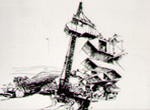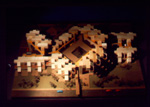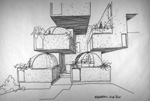1967

New York 1967


Israel 1969

Rochester 1971

Tehran 1976

Habitat '67 developed out of
architect Moshe Safdie's 1961 thesis project and report ("A Case for
City Living: An Investigation into the Urban Dwelling for Families"). It
was realized as the main pavilion and thematic emblem for the International
World Exposition and its theme, Man and His World, held in Montreal in 1967.
Born of the socialist ideals of the 1960s, Safdie's thesis project
explored new solutions to urban design challenges and high-density living. His
ideas evolved into a building system which pioneered the prefabrication and
mass-production of modules, called "boxes," conceived as highly
adaptable housing prototypes for various sites and climatic conditions.
Habitat New York was to have provided
luxury, high-density housing and a full array of commercial, retail, office, and
institutional facilities within a single complex in New York City. The project
evolved in two schemes. Designs for Habitat New York I were undertaken by Safdie
between October and December, 1967, for a waterfront site overlooking the East
River, north of the mayor's Gracie Mansion in uptown New York City. When
the principal backer, Carol Haussamen, changed the site to a second location on
the East River in lower Manhattan in March, 1968, Safdie developed an entirely
new structural system. The designs for Habitat New York II were developed
between May and December, 1968. Neither schemes were realized; Habitat New York
was abandoned due to funding problems.
Funded by the Federal Housing Authority
(FHA), Habitat Puerto Rico was commissioned as a prototype for providing
low-cost housing to moderate-income families in Puerto Rico and the Virgin
Islands. Though unbuilt, the project was developed in two phases and for two
different sites between 1968 and the time of the project's termination in 1973.
Both sites shared similar topographical features in underdeveloped
neighbourhoods of San Juan. Phase I of the project, designed for the
neighbourhood of Hato Rey, evolved in planning stage only between 1968 and
February 1969. This mountainous site was ultimately rejected by the FHA in
favour of a second site, known as Berwin Farm, on which some preliminary
construction did occur between March 1969 and 1973.
When the Israeli Ministry of Housing
commissioned Safdie to produce a prototype for industrialized housing for Israel
in 1969, there were specific design imperatives which needed to be met, and for
which Safdie's system of prefabricated modules seemed perfectly suited. These
imperatives stemmed chiefly from Israel's varied climatic and topographical
conditions, as well as its diverse density requirements (ranging from 10-40
units per acre), owing to the country's mixed desert and mountain geography.
Safdie thus devised a modular system featuring rotating domes, enabling the
resident to transform outdoor terrace space into an indoor solarium at will.
These retractable roofs would become an integral feature in Safdie's subsequent
Israeli projects. This project is unbuilt.
Habitat Rochester was developed as a
feasibility study for a 1,200-unit residential complex to be sited near downtown
Rochester, New York. Complying with the density requirements and budgetary
constraints of the U.S. Federal Housing Authority (FHA) and the Urban
Development Corporation (UDC), the project's master plan sought to combine
high-density site requirements with amenable living conditions for its low- and
moderate-income family residents. The project foresaw community facilities such
as daycare centres and commercial stores within the complex. Unlike any other
Habitat projects, Habitat Rochester was conceived as a cooperative for its
residents, who were to partake in aspects of the project's initial design
process. Moshe Safdie and John Fujiwara jointly produced the master plan for the
project. This project was never realized.
Commissioned by Her Imperial Majesty, the Shahbanou of Iran, Habitat Tehran
was intended to provide high-density, middle- to upper-income housing for
Iranian officials and members of the Shah's Court in the prestigious
Elahieh
neighbourhood of Tehran. Safdie combined the standard Habitat features of
prefabricated, modular housing units with elements drawn from Iranian culture,
notably in the design of an atrium-court and in the attention to in-coming light
within each residence. Dwellings were to feature openings in at least three
directions, two of which were to face sunrise and sunset as is common in Iranian
tradition. The project was halted during its planning stage in 1978.