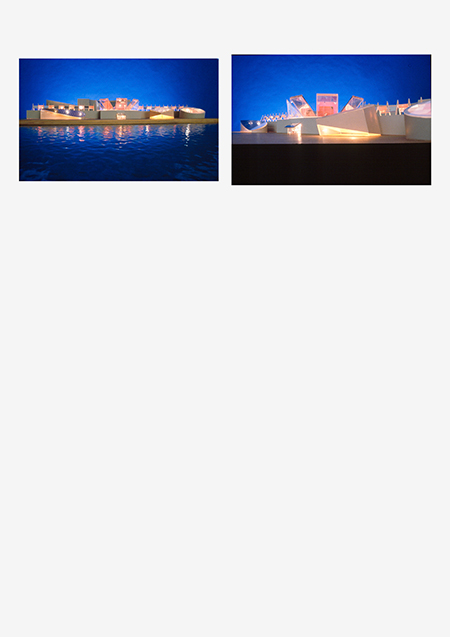Project Title
Windsor Casino
Description
The site for the proposed Windsor Casino extended over six city blocks, arranged along a cross-axis. The main component of the complex was to contain the casino, a theatre, and restaurants. The other component was to consist of a 300-room hotel and a parking garage with a trellised roof garden overlooking the river.
Images on this page: 1 Elevation view of model; 2 Elevation view of model
Windsor, Ontario, Canada
Images on this page: 1 Elevation view of model; 2 Elevation view of model
Windsor, Ontario, Canada
Timeline
1990
Location
Status
Completion Date
Notes
Client: Westnot Limited, Toronto; Bally's and Canadian Pacific Hotels
Theme
Project Type
Image Types
Subject
Creator
Safdie Architects
Rights:
© Safdie Architects. Explicit permission to use images is required. Contact the communications department at Safdie Architects (media@safdiearchitects.com) for more information.


 Images on this page
Images on this page