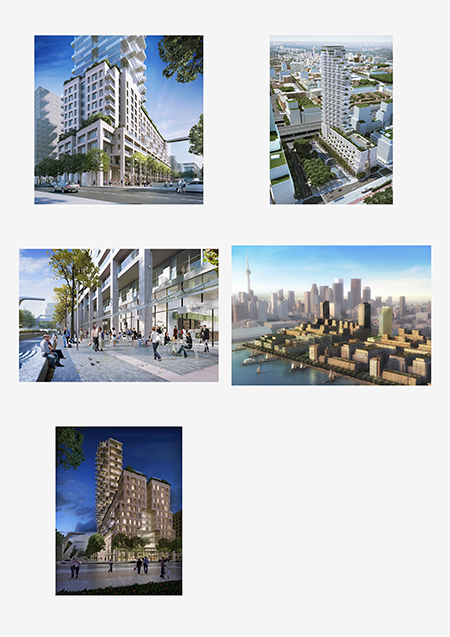Project Title
Toronto Parkside Housing Development
Alternate Titles
Parkside Residential Development; Great Gulf; Monde Condominiums; Monde
Description
Located in the East Bayfront Precinct, Toronto Parkside is a mixed-use development that includes a residential tower and a podium containing institutional, retail, and daycare spaces, facing onto a new urban park. The podium contains a six-story atrium entered from Queen's Quay Boulevard. The residential tower is stepped in profile, descending towards the south to create penthouse-like units with gardens open to the sky. The surface of the facades is modulated to create two planes. The outer plane is stepped towards the south creating balconies; the inner plane is glazed, shaded by the outer plane, affording dramatic views and transparency. The descending terraces create a strong connection in the skyline to Lake Ontario. The terraces allow planting to be present at every level of the building. The project offers a delicate balance between solid and void, alternating layers of generous glazing, with limestone-coloured precast concrete frames.
Images on this page: 1 Exterior rendering view; 2 Site rendering; 3 Ground level rendering; 4 Waterfront rendering; 5 Night view rendering
Toronto, Ontario, Canada
Images on this page: 1 Exterior rendering view; 2 Site rendering; 3 Ground level rendering; 4 Waterfront rendering; 5 Night view rendering
Toronto, Ontario, Canada
Timeline
between 2008 and 2019
Location
Status
Completion Date
Notes
Client: Great Gulf Group
Cost: US $200 million
Size: 50,168 sq m (540,000 sq ft)
Cost: US $200 million
Size: 50,168 sq m (540,000 sq ft)
Theme
Project Type
Image Types
Creator
Safdie Architects
Rights:
© Safdie Architects. Explicit permission to use images is required. Contact the communications department at Safdie Architects (media@safdiearchitects.com) for more information.


 Images on this page
Images on this page