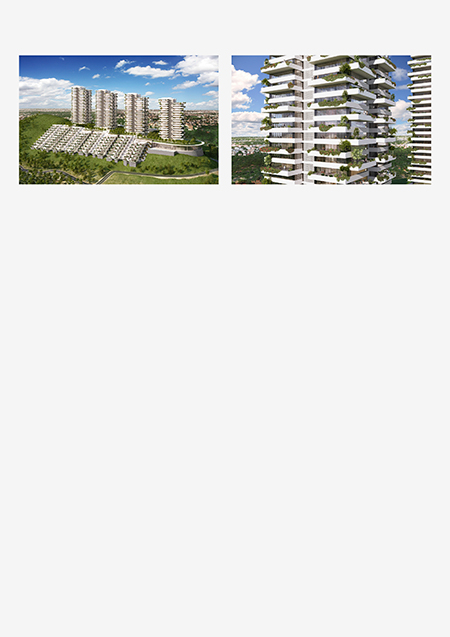Project Title
Tata Housing
Alternate Titles
Mulund - Mumbai
Description
The residential development at Banashankari Bangalore is situated on a rocky outcrop of granite that stands quite alone within a flat plain, enjoying commanding views of neighboring areas in all directions.
Exploiting the dramatic natural topography of the site, over 400 individual units climb the slopes to the crest of the hill where, along the ridgeline, four stepping, landscaped apartment towers sit within a lushly planted park. Every structure and living unit is designed to allow for generous daylight and natural ventilation. The development will be LEED certified at the platinum level by the Indian Green Building Council.
Within the tower structures, each apartment unit enjoys a wide, landscaped, double-height terrace. This access and openness to the outdoors offers penthouse living at every level. In time, the trees and vegetation on the terraces will create the character of a hanging garden, with greenery extending up the towers from the ground to the roof, celebrating the verdant local environment.
To the east, each of the terraced villa units are organized around a generous exterior courtyard, which brings daylight and ventilation deep into the living space. An inclined elevator system conveniently delivers residents from the garden and parking levels down the slope to their individual unit. To the west, three clusters of independent floor houses take advantage of the dramatic views over the western landscape and Bangalore to the north, all incorporating generous terrace areas for outdoor living.
Resident amenities include a 20,000 square foot community clubhouse situated to the northern end of the property, with dramatic views towards the city of Bangalore. In addition, five guest service apartments are provided, as well as 4000 square feet of convenience retail space.
Images on this page: 1 Elevation rendering; 2 Detail rendering
Mumbai, India
Exploiting the dramatic natural topography of the site, over 400 individual units climb the slopes to the crest of the hill where, along the ridgeline, four stepping, landscaped apartment towers sit within a lushly planted park. Every structure and living unit is designed to allow for generous daylight and natural ventilation. The development will be LEED certified at the platinum level by the Indian Green Building Council.
Within the tower structures, each apartment unit enjoys a wide, landscaped, double-height terrace. This access and openness to the outdoors offers penthouse living at every level. In time, the trees and vegetation on the terraces will create the character of a hanging garden, with greenery extending up the towers from the ground to the roof, celebrating the verdant local environment.
To the east, each of the terraced villa units are organized around a generous exterior courtyard, which brings daylight and ventilation deep into the living space. An inclined elevator system conveniently delivers residents from the garden and parking levels down the slope to their individual unit. To the west, three clusters of independent floor houses take advantage of the dramatic views over the western landscape and Bangalore to the north, all incorporating generous terrace areas for outdoor living.
Resident amenities include a 20,000 square foot community clubhouse situated to the northern end of the property, with dramatic views towards the city of Bangalore. In addition, five guest service apartments are provided, as well as 4000 square feet of convenience retail space.
Images on this page: 1 Elevation rendering; 2 Detail rendering
Mumbai, India
Timeline
2011
Location
Status
Completion Date
Theme
Project Type
Image Types
Creator
Safdie Architects
Rights:
© Safdie Architects. Explicit permission to use images is required. Contact the communications department at Safdie Architects (media@safdiearchitects.com) for more information.


 Images on this page
Images on this page