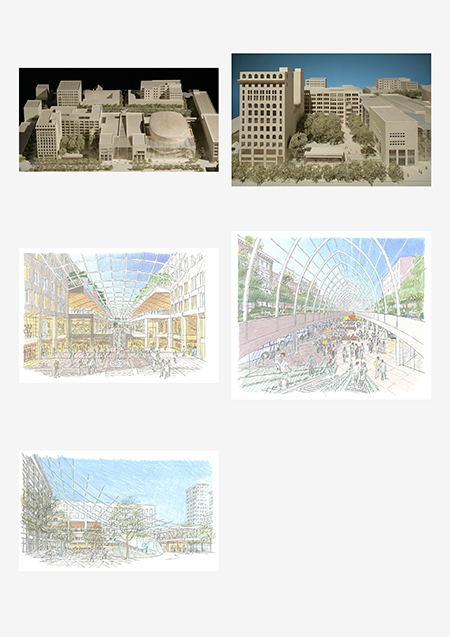Project Title
Renaissance Square Master Plan
Alternate Titles
Rochester Renaissance Center
Description
Images on this page: 1 Aerial view of model; 2 Aerial view of model; 3 Interior rendering sketch; 4 Interior rendering sketch; 5 Exterior rendering sketch
Rochester, New York, United States of America
Rochester, New York, United States of America
Timeline
between 2004 and 2008
Location
Status
Completion Date
Theme
Project Type
Image Types
Creator
Safdie Architects
Rights:
© Safdie Architects. Explicit permission to use images is required. Contact the communications department at Safdie Architects (media@safdiearchitects.com) for more information.


 Images on this page
Images on this page