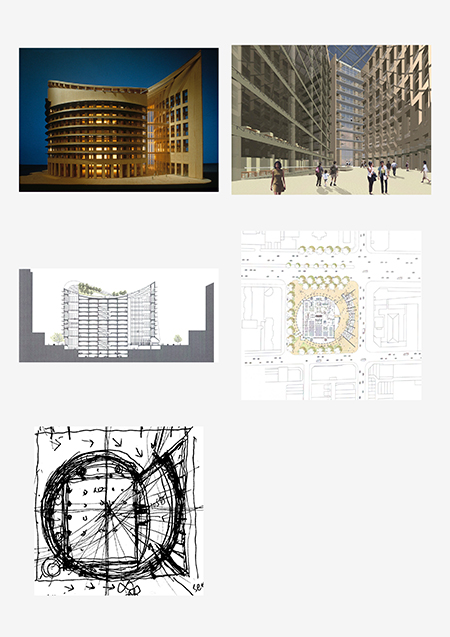Project Title
National Library Board
Alternate Titles
New National Library Board Building of Singapore
Description
The proposed design for the National Library Board Building of Singapore was organized around several components. At the center is a large square-shaped "silo" containing information, books, and documents. This depository is enclosed by an arcaded reading gallery in the form of a cylindrical wall surrounding three faces of the depository block. A second wall, concave and stretching outward, opens on the northwest/southeast axis. This freestanding wall is stabilized by a series of buttresses, containing shops at their base. Readers' galleries are clustered in both wall structures and are connected by bridges over the Great Urban Room. The theater and shops face the sidewalks and the Great Urban Room. The roof of the Library is shaped into a concave surface.
Images on this page: 1 Elevation view of model; 2 Interior rendering; 3 Site section; 4 Site plan; 5 Concept sketch
Singapore
Images on this page: 1 Elevation view of model; 2 Interior rendering; 3 Site section; 4 Site plan; 5 Concept sketch
Singapore
Timeline
1998
Location
Status
Completion Date
Notes
Competition: Lost
Theme
Project Type
Image Types
Creator
Safdie Architects
Rights:
© Safdie Architects. Explicit permission to use images is required. Contact the communications department at Safdie Architects (media@safdiearchitects.com) for more information.


 Images on this page
Images on this page