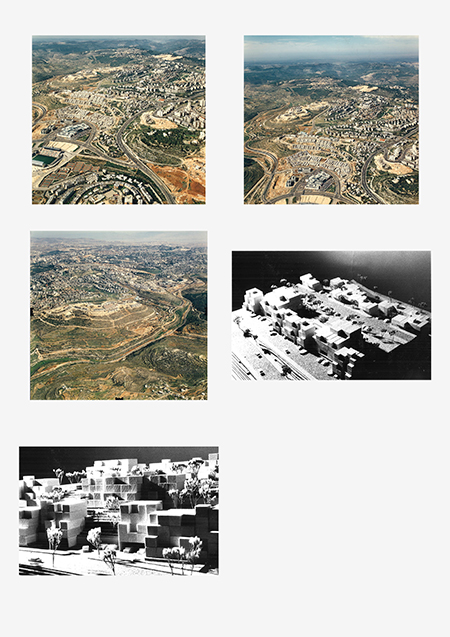Project Title
Manchat Housing Master Plan
Description
The first contract for this project involved the development of a building system for a new community in an existing village on the southern outskirts of Jerusalem. 1,400 middle income units were developed to be adaptable to the varying types of terrain that surrounded the area. After a dormant period, the Ministry re-engaged Moshe Safdie and Associates to develop a master plan for the same site as a middle to upper income housing community with its own school and commercial areas. A new main railroad terminus and regional center adjacent to the site was also proposed. Ultimately, the community will consist of approximately 1,000 housing units.
Images on this page: 1 Aerial site view; 2 Aerial site view; 3 Aerial site view; 4 Physical model; 5 Physical model
Jerusalem, Israel
Images on this page: 1 Aerial site view; 2 Aerial site view; 3 Aerial site view; 4 Physical model; 5 Physical model
Jerusalem, Israel
Timeline
between 1969 and 1995
Location
Status
Completion Date
Notes
Client: Ministry of Housing, Government of Israel
Theme
Project Type
Creator
Safdie Architects
Rights:
© Safdie Architects. Explicit permission to use images is required. Contact the communications department at Safdie Architects (media@safdiearchitects.com) for more information.


 Images on this page
Images on this page