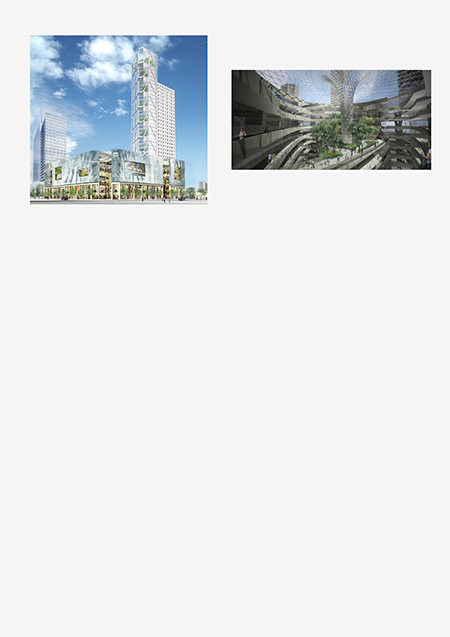Project Title
Luwan Mixed-Use Development
Alternate Titles
Lu-One
Description
Located in the heart of Shanghai, in the old Luwan district, this retail and office complex contains three grand gallerias that crisscross the site to form a triangular atrium garden in the center. In the tradition of celebrated botanical gardens, the complex is enclosed by a grand toroidal dome skylight that springs from a central stem support set within an oasis tea garden on the third level.
The transparent galleria skylights, which radiate out from the dome, provide generous amounts of daylight which reach down through to the subway level, two floors below the street. Eight levels of retail and cinema theaters culminate in a garden terrace on the podium roof.
The complex is set back from the street edge, forming generously wide, landscaped promenades along Madang and Xujiahui Streets. A two-story arcade contains the project at its perimeter, unveiling through it the storefronts and their display. Above the arcade is a monumental art installation by the celebrated American artist Ned Kahn. The shopping areas rely on generous natural daylight, minimizing the need for artificial light during the day; and the large torodial dome drains rainfall through its center to a holding tank for deployment as gray water and irrigation. The project has been designed to achieve LEED Gold.
On the northeast corner of the site, a 48,900-squaremeter office tower abuts and looks down on the shopping complex. The office tower consists of a delicately glazed section, forming a spire, and an enclosed concrete structure punctuated by deep windows, which soften the light penetrating the building and provide protection from the sun. Consistent with the theme of the oasis garden, the triangular southwest corner of the glazed section of the tower is a series of stacked or “climbing” gardens, rising 177 meters in the air, with trees and other vegetation.
Images on this page: 1 Ground level rendering; 2 Interior rendering
Shanghai, China
The transparent galleria skylights, which radiate out from the dome, provide generous amounts of daylight which reach down through to the subway level, two floors below the street. Eight levels of retail and cinema theaters culminate in a garden terrace on the podium roof.
The complex is set back from the street edge, forming generously wide, landscaped promenades along Madang and Xujiahui Streets. A two-story arcade contains the project at its perimeter, unveiling through it the storefronts and their display. Above the arcade is a monumental art installation by the celebrated American artist Ned Kahn. The shopping areas rely on generous natural daylight, minimizing the need for artificial light during the day; and the large torodial dome drains rainfall through its center to a holding tank for deployment as gray water and irrigation. The project has been designed to achieve LEED Gold.
On the northeast corner of the site, a 48,900-squaremeter office tower abuts and looks down on the shopping complex. The office tower consists of a delicately glazed section, forming a spire, and an enclosed concrete structure punctuated by deep windows, which soften the light penetrating the building and provide protection from the sun. Consistent with the theme of the oasis garden, the triangular southwest corner of the glazed section of the tower is a series of stacked or “climbing” gardens, rising 177 meters in the air, with trees and other vegetation.
Images on this page: 1 Ground level rendering; 2 Interior rendering
Shanghai, China
Timeline
between 2011 and 2018
Location
Status
Completion Date
Notes
Client: CapitaLand, CapitaMalls Asia, Singbridge Ltd.
Size: 185,800 sq m (609,580 sq ft)
Size: 185,800 sq m (609,580 sq ft)
Theme
Project Type
Image Types
Creator
Safdie Architects
Rights:
© Safdie Architects. Explicit permission to use images is required. Contact the communications department at Safdie Architects (media@safdiearchitects.com) for more information.


 Images on this page
Images on this page