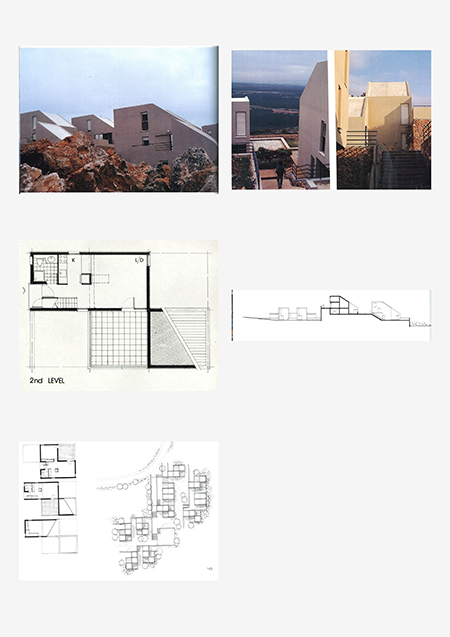Project Title
Kibbutz Idmit Housing
Description
This project involved the development of prototypical housing for a kibbutz in northern Israel. Since the topography of the region is mountainous, the design of the housing units was strongly determined by the site. Dwellings are stacked, with lower units with patios at grade, and upper units with roof gardens above. Dwellings also cluster to form common courtyards and each dwelling unit consists of a living space, bedroom, kitchen and bathroom, totaling 49 square meters. Private patios, which are unprecedented in kibbutz housing, are also provided. Built in two phases, the project design development for the kibbutz spanned well over a decade.
Images on this page: 1 Exterior view; 2 Exterior detail view; 3 2nd level plan; 4 Site section; 5 Floor plan, site plan
Israel
Images on this page: 1 Exterior view; 2 Exterior detail view; 3 2nd level plan; 4 Site section; 5 Floor plan, site plan
Israel
Timeline
between 1980 and 1982
Location
Status
Completion Date
Notes
Client: Kibbutz Idmit
Theme
Project Type
Image Types
Creator
Safdie Architects
Rights:
© Safdie Architects. Explicit permission to use images is required. Contact the communications department at Safdie Architects (media@safdiearchitects.com) for more information.


 Images on this page
Images on this page