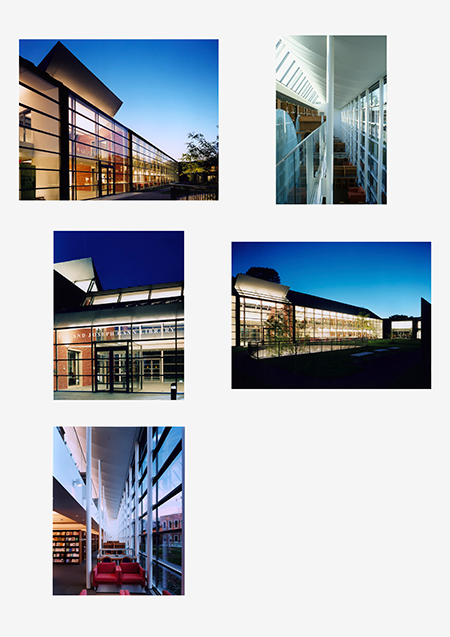Project Title
Hebrew College, Newton Campus
Description
The site for Hebrew College, Newton, incorporates the northern wooded slope below it, occupied by Andover Newton Theological Seminary. Several buildings are organized along the hillside and contain within them the heart of the campus - the green commons. Facing the green is a two-story linear library, viewed from the green as a continuous line of reading tables along a great glass wall, with the library stacks arranged as a backdrop, thus subtly evoking the theme of The People of the Book. An entry building/gateway to the west contains a lecture hall, museum, and administrative offices. Another linear structure, facing the library across the green, accommodates classroom and faculty offices, both of which face the wooded hillside. The interior heart of the campus is the level below the green, open to sky through sunken courtyards and skylights. This student center contains a cafeteria, bookstore, and computers.
Images on this page: 1 Exterior view at dusk; 2 Interior detail; 3 Façade view; 4 Façade view at night; 5 Interior view
Newton, Massachusetts, United States of America
Images on this page: 1 Exterior view at dusk; 2 Interior detail; 3 Façade view; 4 Façade view at night; 5 Interior view
Newton, Massachusetts, United States of America
Timeline
between 1996 and 2002
Location
Status
Completion Date
Notes
Client: Hebrew College
Theme
Project Type
Image Types
Creator
Safdie Architects
Rights:
© Safdie Architects. Explicit permission to use images is required. Contact the communications department at Safdie Architects (media@safdiearchitects.com) for more information.


 Images on this page
Images on this page