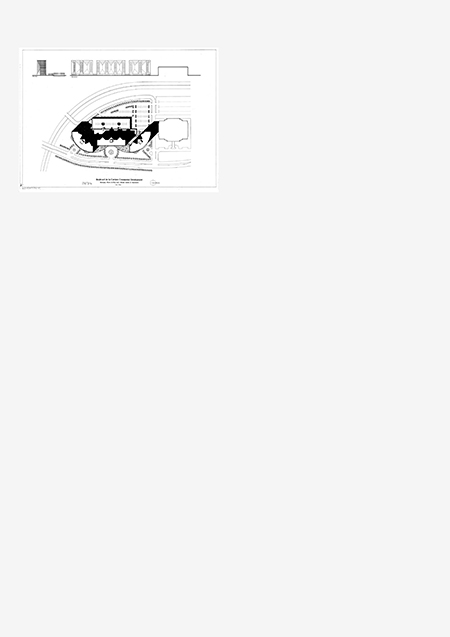Project Title
Headquarters for the Ministry of Transportation
Description
Moshe Safdie was commissioned by Public Works Canada to design an office tower on the property owned by Bourque Pierre & Fils Ltée. It was a 5.4 ha (13.4-acre) parcel bounded by Autoroute 5 and Boulevard de la Carriere in Hull, Québec. Southeast of the site, the central business district of Hull was directly accessed by Autoroute 5. The parcel of land offered picturesque views of the Hull and Ottawa skylines, Lake Leamy to the northeast, and the water-filled adjacent quarry. The nearby commercial districts were concentrated at the Galeries de Hull and on Boulevard St-Joseph.
The building concept consisted of two office towers, 90 m (295’) in height, connected by a bridge at the uppermost levels. The connecting bridge allows for facilitated communication between the upper floors. The tower complex conveys a unique building image for transportation and transit. The elongated rectangular plan for the complex is located on the northeast corner of the site, with its longer axis oriented north-south and the shorter axis containing the entrances facing east-west. The Transport Canada Building is joined for one level above grade at the base, containing the lobby and reception areas. A helicopter landing facility is located on the south corner of the parcel. The remaining area of the site contains approximately 1,000 parking spaces, with underground parking fulfilling the additional space requirements.
The entrance and lobby level contain a day-care facility, coast guard operations, and a health unit. The typical office levels are similar in space allocation, except for the high-rise levels which are slightly narrower. Flush construction on the main surfaces of the towers were composed of precast concrete with glass panels for windows. Recessed construction was found primarily on the central vertical axis of the tower surfaces and the top connecting bridge. In addition, clear spandrel glass was used for the bridge connection. Aluminum was used for all exterior metal surfaces. Future additions were also proposed by Safdie. He suggested lateral expansion, southward, with the site permitting two additional towers. The pattern with square towers was repeated using the upper-level bridge connection. With a possible total of four towers, office space could be doubled.
Images on this page: 1 Site Plan
Hull, Québec, Canada
The building concept consisted of two office towers, 90 m (295’) in height, connected by a bridge at the uppermost levels. The connecting bridge allows for facilitated communication between the upper floors. The tower complex conveys a unique building image for transportation and transit. The elongated rectangular plan for the complex is located on the northeast corner of the site, with its longer axis oriented north-south and the shorter axis containing the entrances facing east-west. The Transport Canada Building is joined for one level above grade at the base, containing the lobby and reception areas. A helicopter landing facility is located on the south corner of the parcel. The remaining area of the site contains approximately 1,000 parking spaces, with underground parking fulfilling the additional space requirements.
The entrance and lobby level contain a day-care facility, coast guard operations, and a health unit. The typical office levels are similar in space allocation, except for the high-rise levels which are slightly narrower. Flush construction on the main surfaces of the towers were composed of precast concrete with glass panels for windows. Recessed construction was found primarily on the central vertical axis of the tower surfaces and the top connecting bridge. In addition, clear spandrel glass was used for the bridge connection. Aluminum was used for all exterior metal surfaces. Future additions were also proposed by Safdie. He suggested lateral expansion, southward, with the site permitting two additional towers. The pattern with square towers was repeated using the upper-level bridge connection. With a possible total of four towers, office space could be doubled.
Images on this page: 1 Site Plan
Hull, Québec, Canada
Timeline
between 1987 and 1989
Location
Status
Completion Date
Notes
Client: Bourque Pierre & Fils Ltée.
Size: 114,900 sq m (1,236,773 sq ft)
Size: 114,900 sq m (1,236,773 sq ft)
Theme
Project Type
Creator
Safdie Architects
Rights:
© Safdie Architects. Explicit permission to use images is required. Contact the communications department at Safdie Architects (media@safdiearchitects.com) for more information.


 Images on this page
Images on this page