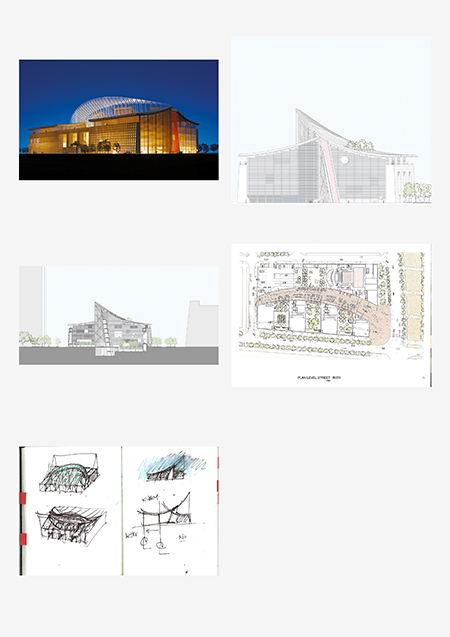Project Title
Guangzhou No. 2 Children's Place
Description
The Guangzhou No. 2 Children's Palace is a complex that accommodates many diverse activities; dance, chorus, instruments, fine arts and calligraphy, theaters, computers and citizenship, each within a pavilion dedicated to its purpose. Each has its own identity within the whole. Each of these parts is unified by a holistic overall geometry. The overall geometry creates a cohesive structure, one that can be an equal partner with the library, the museum, and the new opera house in the Culture and Art Square. In order to reinforce the idea of the Children's Palace as a public space, a principle feature of the complex is the crescent-shaped promenade. It is a transparent, inviting, extroverted, powerful symbol in the urban skyline. Two interpenetrating cylinders define the roof geometry of the buildings, and the crescent naturally forms an ascending shape because of its definition in plan. The roof thus evokes memories of the role and tradition of roofs in Chinese architecture, yet placed within an overall complex that is contemporary.
Images on this page: 1 Elevation view of model at dusk; 2 Building elevation; 3 Building section; 4 Site plan; 5 Concept sketches
Ganzhou Shi, China
Images on this page: 1 Elevation view of model at dusk; 2 Building elevation; 3 Building section; 4 Site plan; 5 Concept sketches
Ganzhou Shi, China
Timeline
2003
Location
Status
Completion Date
Notes
Client: Guangzhou Urban Planning Bureau
Theme
Project Type
Image Types
Creator
Safdie Architects
Rights:
© Safdie Architects. Explicit permission to use images is required. Contact the communications department at Safdie Architects (media@safdiearchitects.com) for more information.


 Images on this page
Images on this page