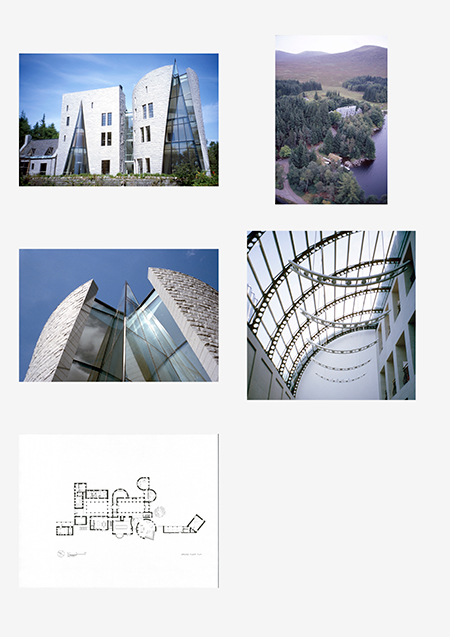Project Title
Corrour Estate
Alternate Titles
Scottish Highlands Estate
Description
Corrour Estate evokes the tradition of great Scottish houses and weaves together remnants of the original Victorian-era great house on the site, destroyed by fire in 1940. A glass-vaulted Great Hall forms the center of the house and is flanked by two masonry volumes, one rectangular, the other cylindrical. These volumes are penetrated by glass structures that are, respectively, conical and pyramidal. Surviving original granite outbuildings accommodate kitchens and other back-of-house functions. The split-face granite surfaces of the new structure match those of the original. The hunting lodge is sited so that each of the eight guest suites have views of Loch Ossian, while walkways and terraces afford views of the surrounding Highlands. In approving the design, The Royal Fine Arts Commission of Scotland noted that the complex is 'destined to become one of the few examples of world-class 20th-century architecture in Scotland.'
Images on this page: 1 Elevation view; 2 Aerial view; 3 Ground level view; 4 Interior view; 5 Level plan
Highlands, Scotland
Images on this page: 1 Elevation view; 2 Aerial view; 3 Ground level view; 4 Interior view; 5 Level plan
Highlands, Scotland
Timeline
between 1998 and 2001
Location
Status
Completion Date
Notes
Client: Corrour Estates Ltd
Theme
Project Type
Subject
Creator
Safdie Architects
Rights:
© Safdie Architects. Explicit permission to use images is required. Contact the communications department at Safdie Architects (media@safdiearchitects.com) for more information.


 Images on this page
Images on this page