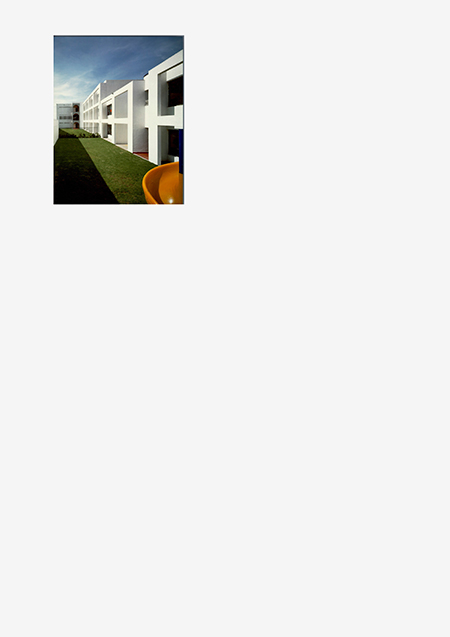Project Title
Colegio Hebreo "Manguen David" School Complex
Description
The Colegio Hebreo School Complex is a coeducational school providing facilities for 2,100 students, from kindergarten through preparatory levels. The program called for classrooms for each level of schooling, offices, administrative and service areas, a cafeteria, a library, and an indoor facility. It was requested that each classroom have an outdoor area which allowed for both indoor and outdoor teaching. A network of covered arcades led from the main courtyard to secondary courtyards for each of the three academic levels. Classrooms were terraced to form roof gardens for the rooms below, also affording many rooms with views of the surrounding landscape.
Images on this page: 1 Photo of green space
Mexico City, Mexico
Images on this page: 1 Photo of green space
Mexico City, Mexico
Timeline
between 1982 and 1989
Location
Status
Completion Date
Notes
Client: Colegio Hebreo "Maguen David"
Theme
Project Type
Image Types
Creator
Safdie Architects
Rights:
© Safdie Architects. Explicit permission to use images is required. Contact the communications department at Safdie Architects (media@safdiearchitects.com) for more information.


 Images on this page
Images on this page