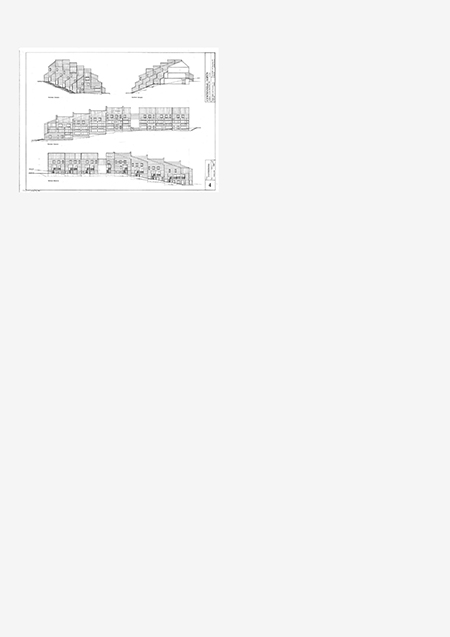Project Title
Centennial Housing
Description
This project consists of 267 units of housing designed to be occupied by moderate income, permanent residents who are employed in the Aspen area. The three-story structures utilize prefabricated modular wooden units, completed off-site, to reduce on-site construction time which is limited due to weather conditions. The buildings are clustered around open spaces and have glass enclosed terraces which overlook panoramic views of the resort community of Aspen and Aspen Mountain. The units are entered from parking areas at the rear of the complex. The project was realized during the 1984 construction season.
Images on this page: 1 Building elevations
Aspen, Colorado, United States of America
Images on this page: 1 Building elevations
Aspen, Colorado, United States of America
Timeline
between 1982 and 1986
Location
Status
Completion Date
Notes
Client: Centennial Partners, Ltd.
Theme
Project Type
Creator
Safdie Architects
Rights:
© Safdie Architects. Explicit permission to use images is required. Contact the communications department at Safdie Architects (media@safdiearchitects.com) for more information.


 Images on this page
Images on this page