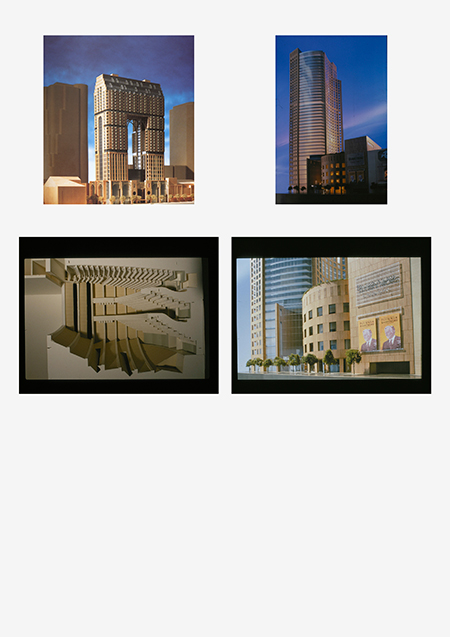Project Title
AT&T Center for the Performing Arts
Alternate Titles
Pantages Theatre; Theatre Redesign; Pantages Place (Phase II, Re-design, theatre)
Description
The Pantages Place development sought to create a landmark in the heart of Toronto. The proposed development was a mixed-use commercial and reisdential building including the AT&T Centre for the Performing Arts, comprised of the 2200-seat Pantages Theatre and a new 1400-seat theatre and Pantages Tower, a high-rise that contained a hotel and condominiums.
The initial phase of the development was to contain 5 levels of belowgrade parking, an expansion to the exisitng Pantages Theatre stage, a new, 1400-seat theatre, the tower core to the 9th floor, street related retail, a residential lobby and a hotel lobby.
The second phase was to include a 41-storey, 419 foot tower combining up-scale condominiums and a four-start hotel. The 313-room hotel was to be located in the lower 25 levels of the building, while the 192 condominium units occupied the upper 16 floors. The structure was to consist of a structural concrete frame clad with precast concrete panels with fenestration and a glazed curtainwall.
The project was projected to be completed by 2000.
Images on this page: 1 Ground level view of model; 2 View of model at dusk; 3 Overhead view of model; 4 Ground level view of model
Toronto, Ontario, Canada
The initial phase of the development was to contain 5 levels of belowgrade parking, an expansion to the exisitng Pantages Theatre stage, a new, 1400-seat theatre, the tower core to the 9th floor, street related retail, a residential lobby and a hotel lobby.
The second phase was to include a 41-storey, 419 foot tower combining up-scale condominiums and a four-start hotel. The 313-room hotel was to be located in the lower 25 levels of the building, while the 192 condominium units occupied the upper 16 floors. The structure was to consist of a structural concrete frame clad with precast concrete panels with fenestration and a glazed curtainwall.
The project was projected to be completed by 2000.
Images on this page: 1 Ground level view of model; 2 View of model at dusk; 3 Overhead view of model; 4 Ground level view of model
Toronto, Ontario, Canada
Timeline
1996-
Location
Status
Completion Date
Notes
Client: Livent, Inc. of Canada
Theme
Project Type
Creator
Safdie Architects
Rights:
© Safdie Architects. Explicit permission to use images is required. Contact the communications department at Safdie Architects (media@safdiearchitects.com) for more information.


 Images on this page
Images on this page