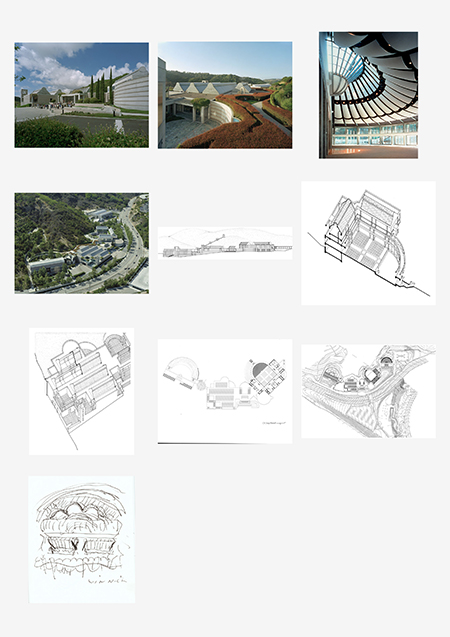Project Title
Skirball Cultural Center
Alternate Titles
Winnick Hall; Ahmanson Hall
Description
Responding to the site’s steep and complex topography at the base of the Santa Monica Mountains, the Skirball Cultural Center forms a series of building clusters tucked longitudinally against the hills. The design seeks to create a place of meeting and meaning, extroverted and inviting, that encompasses museum galleries and performance spaces, conference and event facilities, classrooms, courtyards, and gardens. The program is used for a range of educational, cultural, civic, and community functions. Underground parking accommodates 900 cars.
Indoor and outdoor spaces are integrated throughout the complex, creating a series of gardens, an amphitheater, and courtyards. Because the campus has been built in phases and the buildings are stretched across a hillside, the Skirball evokes its mission as a cultural village. A serene palette of materials that recall ancient traditions includes steel-framed architectural concrete, together with recessed glazing and discreet planted areas.
The garden setting is foregrounded through a series of courtyards and gardens, which open to views of the hills beyond and further integrate the building with the site’s natural beauty. Celebrating California’s uniquely comfortable climate, the program exploits both indoor and outdoor spaces, creating fluidity between inside and outside, integrating architecture and landscape. The architectural syntax, which incorporates load-bearing cast-in-place concrete walls and colonnades inlaid with stone bands, facilitates a systematic and efficient casting system. The granite veneer forms recessed bands, which provide a place for the structural ties in the formwork and casting modules. Pink Tadoussac granite works in concert with the grey concrete, resonating with the California tradition of load-bearing plaster masonry and the incorporation of pink hues into the urban fabric.
Images on this page: 1 Exterior view; 2 Roofscape with green roof in foreground; 3 Ahmanson Hall interior; 4 Courtyard view; 5 Site elevation; 6 Axonometric through courtyard; 7 Axonometric; 8 Level plans; 9 Site plan; 10 Early conceptual sketch
Los Angeles, California, United States of America
Indoor and outdoor spaces are integrated throughout the complex, creating a series of gardens, an amphitheater, and courtyards. Because the campus has been built in phases and the buildings are stretched across a hillside, the Skirball evokes its mission as a cultural village. A serene palette of materials that recall ancient traditions includes steel-framed architectural concrete, together with recessed glazing and discreet planted areas.
The garden setting is foregrounded through a series of courtyards and gardens, which open to views of the hills beyond and further integrate the building with the site’s natural beauty. Celebrating California’s uniquely comfortable climate, the program exploits both indoor and outdoor spaces, creating fluidity between inside and outside, integrating architecture and landscape. The architectural syntax, which incorporates load-bearing cast-in-place concrete walls and colonnades inlaid with stone bands, facilitates a systematic and efficient casting system. The granite veneer forms recessed bands, which provide a place for the structural ties in the formwork and casting modules. Pink Tadoussac granite works in concert with the grey concrete, resonating with the California tradition of load-bearing plaster masonry and the incorporation of pink hues into the urban fabric.
Images on this page: 1 Exterior view; 2 Roofscape with green roof in foreground; 3 Ahmanson Hall interior; 4 Courtyard view; 5 Site elevation; 6 Axonometric through courtyard; 7 Axonometric; 8 Level plans; 9 Site plan; 10 Early conceptual sketch
Los Angeles, California, United States of America
Timeline
between 1986 and 2013
Location
Status
Completion Date
Notes
Client: Hebrew Union College;
Size: 15,793 sq m (170,000 sq ft)
Size: 15,793 sq m (170,000 sq ft)
Theme
Project Type
Image Types
Creator
Safdie Architects
Rights:
© Safdie Architects. Explicit permission to use images is required. Contact the communications department at Safdie Architects (media@safdiearchitects.com) for more information.


 Images on this page
Images on this page