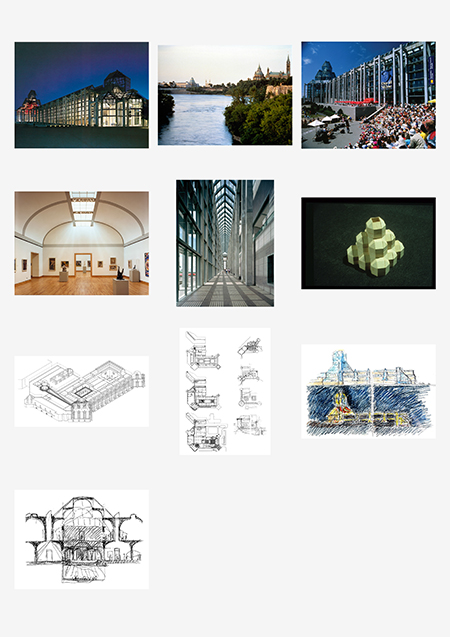Project Title
National Gallery of Canada
Description
Built to display and store the country’s finest collection of art, the National Gallery of Canada comprises 132,700 square feet of galleries, together with facilities for educational programs, conservation, art storage, and administration. The museum is conceived as a rich experiential sequence that juxtaposes extroverted public spaces with introverted gallery and contemplation spaces.
The design takes advantage of a prominent waterfront site overlooking Parliament. A gently ramped colonnade, which offers spectacular views of the Ottawa River and the Parliament beyond, leads from the main entrance on Sussex Drive to the Great Hall. From the Great Hall the promenade forms a second axis leading to the Rotunda. Visitors enter all galleries from either the Great Hall or the Rotunda. Beyond the Rotunda, a continuation of the promenade’s axis leads to a separate curatorial wing, connected to the main building by bridges at each principal level.
The design reflects an intense focus on the interaction between space and light. Exhibition spaces are located on two levels, organized around three courtyards to create a legible progression of movement. Galleries on the upper and lower levels receive natural daylight. Traditional skylights light the upper level while the lower levels are illuminated by a system of shafts lined with reflective Mylar, which bounces natural light deep into the museum. Light from each of the three different courtyards filters into adjacent galleries, creating a distinct character appropriate for each part of the collection. The Great Hall is situated at the juncture of all of the galleries and acts as the principal public and ceremonial space. A system of nylon sails provides daylight and acoustical control, with counterweights that are stabilized by suspended rings, which support supplemental lighting.
The building is clad in grey and pink granite from Tadoussac, Québec. Glazed promenades and crystalline pavilions enclose public circulation and assembly spaces. Their transparency visually joins the museum with the heritage of the city; their forms relate the building to the natural site and surrounding architecture of Ottawa.
Images on this page: 1 Southeast façade; 2 View in site context; 3 Façade, view; 4 Canadian Art gallery, lower level; 5 Entrance hall; 6 Great Hall roof massing model; 7 Axonometric with Great Hall in foreground; 8 Level plans; 9 Early elevation sketches of extrovert scheme; 10 Section sketch
Ottawa, Ontario, Canada
The design takes advantage of a prominent waterfront site overlooking Parliament. A gently ramped colonnade, which offers spectacular views of the Ottawa River and the Parliament beyond, leads from the main entrance on Sussex Drive to the Great Hall. From the Great Hall the promenade forms a second axis leading to the Rotunda. Visitors enter all galleries from either the Great Hall or the Rotunda. Beyond the Rotunda, a continuation of the promenade’s axis leads to a separate curatorial wing, connected to the main building by bridges at each principal level.
The design reflects an intense focus on the interaction between space and light. Exhibition spaces are located on two levels, organized around three courtyards to create a legible progression of movement. Galleries on the upper and lower levels receive natural daylight. Traditional skylights light the upper level while the lower levels are illuminated by a system of shafts lined with reflective Mylar, which bounces natural light deep into the museum. Light from each of the three different courtyards filters into adjacent galleries, creating a distinct character appropriate for each part of the collection. The Great Hall is situated at the juncture of all of the galleries and acts as the principal public and ceremonial space. A system of nylon sails provides daylight and acoustical control, with counterweights that are stabilized by suspended rings, which support supplemental lighting.
The building is clad in grey and pink granite from Tadoussac, Québec. Glazed promenades and crystalline pavilions enclose public circulation and assembly spaces. Their transparency visually joins the museum with the heritage of the city; their forms relate the building to the natural site and surrounding architecture of Ottawa.
Images on this page: 1 Southeast façade; 2 View in site context; 3 Façade, view; 4 Canadian Art gallery, lower level; 5 Entrance hall; 6 Great Hall roof massing model; 7 Axonometric with Great Hall in foreground; 8 Level plans; 9 Early elevation sketches of extrovert scheme; 10 Section sketch
Ottawa, Ontario, Canada
Timeline
between 1983 and 1988
Location
Status
Completion Date
Notes
Client: Canadian Museum Construction Corporation, Public Works Canada;
Cost: C $123 million;
Size: 55,700 sq m (600,000 sq ft)
Competition: Won
Cost: C $123 million;
Size: 55,700 sq m (600,000 sq ft)
Competition: Won
Project Type
Image Types
Creator
Safdie Architects
Rights:
© Safdie Architects. Explicit permission to use images is required. Contact the communications department at Safdie Architects (media@safdiearchitects.com) for more information.


 Images on this page
Images on this page