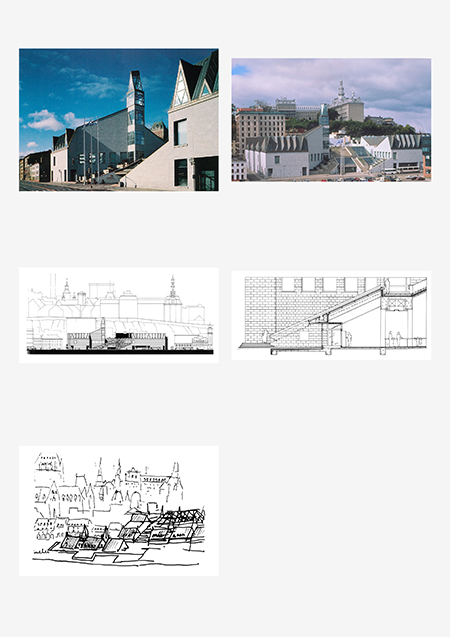Project Title
Quebec Museum of Civilization
Alternate Titles
Musée de la civilisation
Description
The Québec Museum of Civilisation occupies a large city block along the St. Lawrence River in an historic district of Québec City. It accommodates both a permanent anthropological exhibition and galleries for changing displays. The museum developed in strong response to the site: as a platform to observe neighboring urban landmarks and the sweep of the St. Lawrence River, and as a segment of the historic urban district sloping toward the city’s edge.
Entrances from both the river and city sides of the building form a concourse, which acts as the museum’s main foyer and connects the upper and lower city. This central meeting place incorporates an original court formed by the stone wall of the restored Maison d’Estebe, and is flanked by upper and lower galleries connected by a bridge. The original river edge, uncovered during construction, is restored within the heart of the building, inscribing a memory of the city’s past. The concourse’s roof forms a grand public stairway leading to a rooftop park. A spire adjacent to the river entrance and accessible from the roof garden serves as a lookout.
The galleries are organized by a tartan grid, with a narrow module containing the mechanical services and a wider module for the exhibition spaces. Dormers and skylights in the roof provide natural light to the gallery spaces, and local grey limestone clad the exterior walls.
The Québec Museum of Civilisation was awarded both the Prix d’excellence en architecture by the Ordre des architectes du Québec and the Governor General’s Medal for Architecture.
Images on this page: 1 View along Rue Dalhousie looking southeast; 2 Elevation view; 3 Main entry elevation; 4 Detail section through main entry and stepped roof; 5 Conceptual site sketch
Québec City, Québec, Canada
Entrances from both the river and city sides of the building form a concourse, which acts as the museum’s main foyer and connects the upper and lower city. This central meeting place incorporates an original court formed by the stone wall of the restored Maison d’Estebe, and is flanked by upper and lower galleries connected by a bridge. The original river edge, uncovered during construction, is restored within the heart of the building, inscribing a memory of the city’s past. The concourse’s roof forms a grand public stairway leading to a rooftop park. A spire adjacent to the river entrance and accessible from the roof garden serves as a lookout.
The galleries are organized by a tartan grid, with a narrow module containing the mechanical services and a wider module for the exhibition spaces. Dormers and skylights in the roof provide natural light to the gallery spaces, and local grey limestone clad the exterior walls.
The Québec Museum of Civilisation was awarded both the Prix d’excellence en architecture by the Ordre des architectes du Québec and the Governor General’s Medal for Architecture.
Images on this page: 1 View along Rue Dalhousie looking southeast; 2 Elevation view; 3 Main entry elevation; 4 Detail section through main entry and stepped roof; 5 Conceptual site sketch
Québec City, Québec, Canada
Timeline
between 1981 and 1988
Location
Status
Completion Date
Notes
Client: Government of Québec, Ministry of Cultural Affairs;
Cost: C $31 million;
Size: 20,900 sq m (225,000 sq ft)
Competition: Won
Cost: C $31 million;
Size: 20,900 sq m (225,000 sq ft)
Competition: Won
Project Type
Image Types
Creator
Safdie Architects
Rights:
© Safdie Architects. Explicit permission to use images is required. Contact the communications department at Safdie Architects (media@safdiearchitects.com) for more information.


 Images on this page
Images on this page