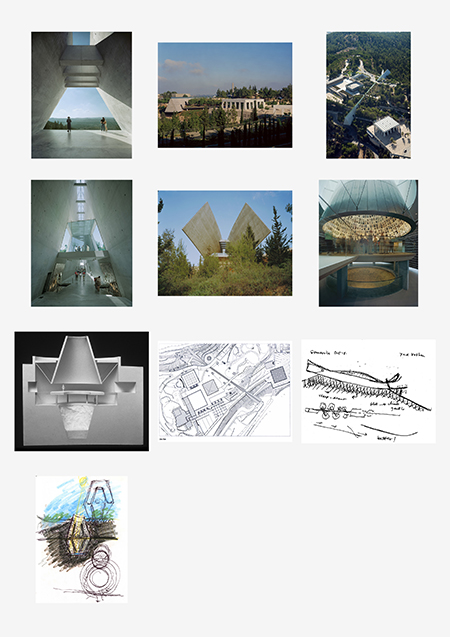Project Title
Yad Vashem Holocaust History Museum
Alternate Titles
Yad Vashem Holocaust Museum
Description
The Holocaust History Museum is a 650-foot-long triangular concrete tunnel that traverses Mount Herzl’s western slope. Visitors walk through this dimly lit narrow space, tracing the development of Nazism and the horrors of the Holocaust, based on historical research into victims’ lives. The Hall of Names, located toward the end of the historic museum, is a conical structure extending 33 feet upward, housing the personal records of all known victims of the Holocaust. A reciprocal cone, penetrating deep into the Jerusalem bedrock below, echoes the upper chamber and commemorates those whose names will never be known.
Images on this page: 1 View toward Jerusalem; 2 Visitor's center (Mevoah) and Holocaust History Museum; 3 Aerial view; 4 Prism interior; 5 View from below; 6 Hall of Names view; 7 Section model showing Hall of Names; 8 Site plan; 9 Axonometric sketch; 10 Section sketch
Jerusalem, Israel
Images on this page: 1 View toward Jerusalem; 2 Visitor's center (Mevoah) and Holocaust History Museum; 3 Aerial view; 4 Prism interior; 5 View from below; 6 Hall of Names view; 7 Section model showing Hall of Names; 8 Site plan; 9 Axonometric sketch; 10 Section sketch
Jerusalem, Israel
Timeline
between 1997 and 2005
Location
Status
Completion Date
Notes
Client: Yad Vashem, The Holocaust Martyrs and Heroes Remembrance Authority;
Cost: US $90 million;
Size: 17,700 sq m (190,521 sq ft)
Competition: Won
Cost: US $90 million;
Size: 17,700 sq m (190,521 sq ft)
Competition: Won
Theme
Project Type
Image Types
Creator
Safdie Architects
Rights:
© Safdie Architects. Explicit permission to use images is required. Contact the communications department at Safdie Architects (media@safdiearchitects.com) for more information.


 Images on this page
Images on this page