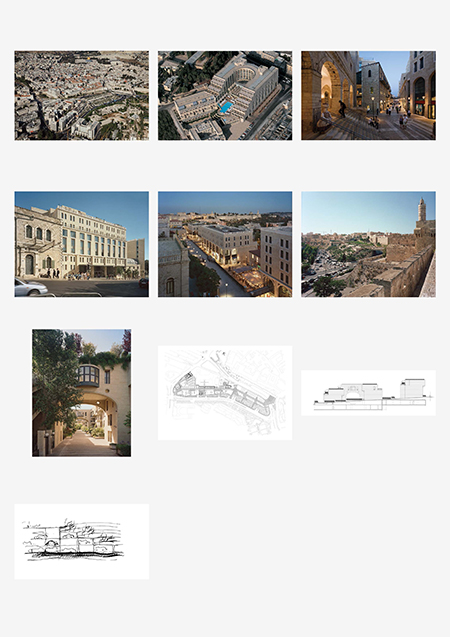Project Title
Mamilla Center
Alternate Titles
Mamilla Development Project
Description
Located largely in what was once the no-man’s land between the Israeli and Jordanian sectors of Jerusalem, Mamilla Center forms the connection between the old and new cities. Safdie was first commissioned in 1972 to develop an urban design for the 28-acre site and establish a framework for a central business and mixed-use district.
The master plan called for recreating a park in the historic Valley of Hinnom. On the south bank are 250 residential units and a 385 room hotel; on the north bank are a bus terminal, public parking for 1,600 vehicles, and a two-level pedestrian shopping street with 300,000 square feet of retail space as well as apartments, offices, and a second hotel.
Bridging the seam between old and new Jerusalem, Mamilla succeeds as the physical and cultural manifestation of an open society. The street organizes a diverse program that traverses the city, bringing people together and unifying previously separate districts.
With a designated developer in 1986, Safdie was retained to undertake all building on the site. In 1994 the development team was expanded to undertake the next stage of building, including the Mamilla Hilton and the residential and commercial sectors.
Consideration for the historic character of the area as well as detailed market, economic, and transportation analyses were integral parts of the planning process. With the housing, hospitality, commercial, and open space components now in place, the Mamilla district balances historic structures with the design of new buildings, emphasizing the activity of the street as a crossroads and connector.
To access the respective inventories of Mamilla-related materials held at McGill University, search for the following Project Names: Mamilla Master Plan; Commercial Center and Jaffa Gate Parking; David's Village; David Citadel Hotel; Mamilla Hotel
Images on this page: 1 Aerial view of David Citadel Hotel; 2 Aerial view of site; 3 Street view 4 Street view of Mamilla Hotel; 5 View of commercial center; 6 Aerial view; 7 Detail photo; 8 Site plan; 9 Site section; 10 Concept sketch
Jerusalem, Israel
The master plan called for recreating a park in the historic Valley of Hinnom. On the south bank are 250 residential units and a 385 room hotel; on the north bank are a bus terminal, public parking for 1,600 vehicles, and a two-level pedestrian shopping street with 300,000 square feet of retail space as well as apartments, offices, and a second hotel.
Bridging the seam between old and new Jerusalem, Mamilla succeeds as the physical and cultural manifestation of an open society. The street organizes a diverse program that traverses the city, bringing people together and unifying previously separate districts.
With a designated developer in 1986, Safdie was retained to undertake all building on the site. In 1994 the development team was expanded to undertake the next stage of building, including the Mamilla Hilton and the residential and commercial sectors.
Consideration for the historic character of the area as well as detailed market, economic, and transportation analyses were integral parts of the planning process. With the housing, hospitality, commercial, and open space components now in place, the Mamilla district balances historic structures with the design of new buildings, emphasizing the activity of the street as a crossroads and connector.
To access the respective inventories of Mamilla-related materials held at McGill University, search for the following Project Names: Mamilla Master Plan; Commercial Center and Jaffa Gate Parking; David's Village; David Citadel Hotel; Mamilla Hotel
Images on this page: 1 Aerial view of David Citadel Hotel; 2 Aerial view of site; 3 Street view 4 Street view of Mamilla Hotel; 5 View of commercial center; 6 Aerial view; 7 Detail photo; 8 Site plan; 9 Site section; 10 Concept sketch
Jerusalem, Israel
Timeline
between 1972 and 2009
Location
Status
Completion Date
Notes
Client: KARTA/Central Jerusalem Development Corp., and Ladbroke Group, PLC;
Cost: US $40 million;
Size: 4,645 sq m (50,000 sq ft)
Cost: US $40 million;
Size: 4,645 sq m (50,000 sq ft)
Theme
Project Type
Image Types
Creator
Safdie Architects
Rights:
© Safdie Architects. Explicit permission to use images is required. Contact the communications department at Safdie Architects (media@safdiearchitects.com) for more information.


 Images on this page
Images on this page