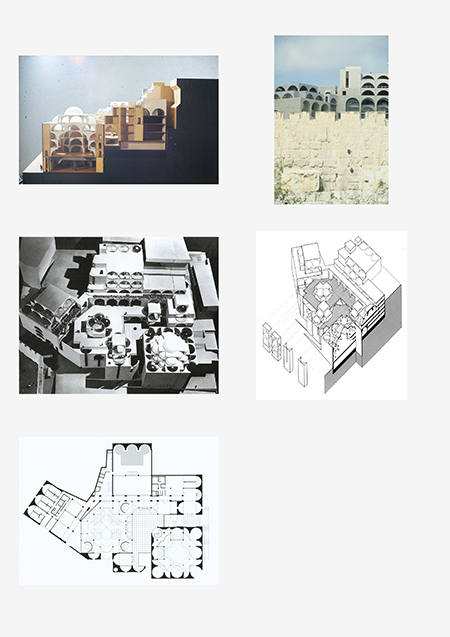Project Title
Yeshiva Porat Yosef
Description
Constructed on the site of a yeshiva (rabbinical college) destroyed in the 1948 Arab-Israeli War, Yeshiva Porat Yosef sits on the rock escarpment that rises from the Western Wall plaza, offering spectacular views of the Temple Mount and El Aqsa Mosque, the Old City walls, the Mount of Olives, and an Arab village. The 140,000-square-foot college engages the cliff, rising 10 stories across the site from east to west facing the Western Wall. A multilevel arcaded passage divides the site in two. Above it residences for 400 students stretch along the ridge of the hill and arch over a large main dining hall. Below the circulation arcade, academic facilities include classrooms, study halls, a library, an auditorium, and a public synagogue.
Images on this page: 1 Physical models showing structural geometry of modular arches; 2 Stone walls; 3 Physical models; 4 Axonometric section through synagogue; 5 Fifth level plan
Jerusalem, Israel
Images on this page: 1 Physical models showing structural geometry of modular arches; 2 Stone walls; 3 Physical models; 4 Axonometric section through synagogue; 5 Fifth level plan
Jerusalem, Israel
Timeline
between 1971 and 1977
Location
Status
Completion Date
Notes
Client: World Committee for the Reconstruction of Yeshiva Porat Yosef;
Size: 13,650 sq m (146,928 sq ft)
Size: 13,650 sq m (146,928 sq ft)
Theme
Project Type
Image Types
Creator
Safdie Architects
Rights:
© Safdie Architects. Explicit permission to use images is required. Contact the communications department at Safdie Architects (media@safdiearchitects.com) for more information.


 Images on this page
Images on this page