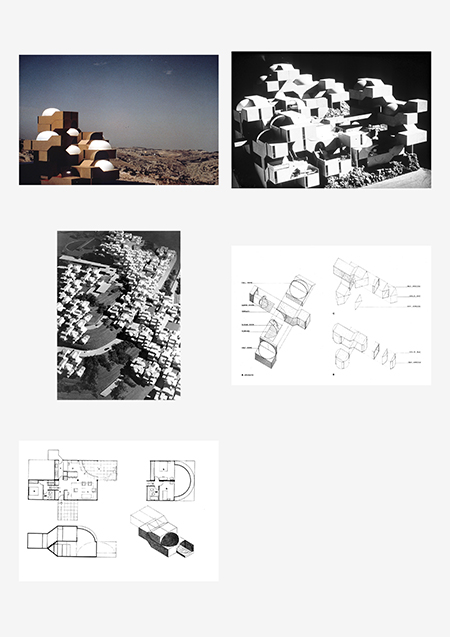Project Title
Habitat Israel
Description
Habitat Israel was designed as an industrialized housing system for the Israeli Government’s Ministry of Housing. Tremendous climatic variation across the country required a design with great versatility in fenestration, heating, cooling, insulation, topographic adaptability, and density.
The basic factory-produced module, therefore, constitutes both a building and an environmental system. Units combine easily into either two- and three-story carpet housing, hillside terracing, or high-rise clusters. The basic modules group around a vertical service stack and join by pedestrian bridges with parking below. Semi-circular convertible domes over the terrace gardens rotate to adapt the basic module design for varying climates. In the desert, an inner dome-shaped shutter screens strong sunlight; in colder mountain regions, a clear glass dome window creates a warm light-filled interior. Modules and domes could be combined to create different densities, types, and unit sizes, including side-by-side to form low-rise low-density configurations, staggered in two- to three-story mid-rise townhouses, or stacked to form high-rise terraced apartments.
Images on this page: 1 Photomontage of model in site; 2 Physical model; 3 Aerial view of model; 4 Exploded axonometrics; 5 Typical subdividable three-bedroom unit plans, section, and axonometric
Jerusalem, Israel
The basic factory-produced module, therefore, constitutes both a building and an environmental system. Units combine easily into either two- and three-story carpet housing, hillside terracing, or high-rise clusters. The basic modules group around a vertical service stack and join by pedestrian bridges with parking below. Semi-circular convertible domes over the terrace gardens rotate to adapt the basic module design for varying climates. In the desert, an inner dome-shaped shutter screens strong sunlight; in colder mountain regions, a clear glass dome window creates a warm light-filled interior. Modules and domes could be combined to create different densities, types, and unit sizes, including side-by-side to form low-rise low-density configurations, staggered in two- to three-story mid-rise townhouses, or stacked to form high-rise terraced apartments.
Images on this page: 1 Photomontage of model in site; 2 Physical model; 3 Aerial view of model; 4 Exploded axonometrics; 5 Typical subdividable three-bedroom unit plans, section, and axonometric
Jerusalem, Israel
Timeline
between 1969 and 1970
Location
Status
Completion Date
Notes
Client: Ministry of Housing, Government of Israel
Project Type
Image Types
Creator
Safdie Architects
Rights:
© Safdie Architects. Explicit permission to use images is required. Contact the communications department at Safdie Architects (media@safdiearchitects.com) for more information.


 Images on this page
Images on this page