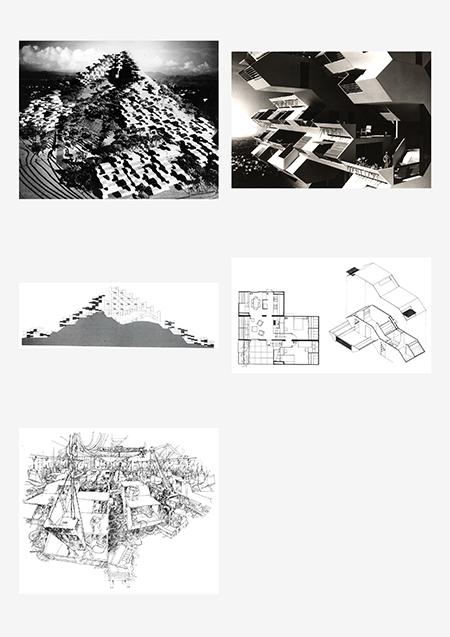Project Title
Habitat Puerto Rico
Description
Habitat Puerto Rico, sited on 20 acres of a steep hill in the San Patricio area of San Juan, was designed to provide the amenities of Habitat ’67 within the budget constraints of the Title 236 moderate-income housing program.
Achieving a relatively high-density community and utilizing the natural slope of the site to provide light and views, the design is a prototype for developing similar unused portions of land on the island. At the crest of the hill shops, cafes, community rooms and offices, 14-story high-rise towers, and an outdoor amphitheater survey the panoramic views. Pedestrians and cars travel separate paths of circulation, with parking cut into the slope beneath each house. Substantial areas of the hill are left untouched to preserve the natural vegetation.
To construct Habitat Puerto Rico, 800 prefabricated and prefinished concrete housing units, 40 square meters each, were to be delivered by truck or barge to the site. Minimizing the need for interior stairs, eliminating structural complexity, and consolidating plumbing reduced the project’s cost. With all components installed in the factory—including bathrooms, kitchens, windows, and mechanical and electrical systems—modules were to be combined to form one- to four-bedroom units in a variety of layouts. Each unit was designed to have complete visual and acoustical privacy and a private terrace shaded by cantilevered units overhead. The upper portions of the windows were louvered and shaded; the lower halves had clear glass.
A prefabrication plant was built and the project commenced construction. Due to the government’s withdrawal of financial support, the developer abandoned the project with only 30 modules produced and in place.
Images on this page: 1 Physical model; 2 Model detail; 3 Site section; 4 Plan and axonometric; 5 Assembly line sketch
San Juan, Puerto Rico
Achieving a relatively high-density community and utilizing the natural slope of the site to provide light and views, the design is a prototype for developing similar unused portions of land on the island. At the crest of the hill shops, cafes, community rooms and offices, 14-story high-rise towers, and an outdoor amphitheater survey the panoramic views. Pedestrians and cars travel separate paths of circulation, with parking cut into the slope beneath each house. Substantial areas of the hill are left untouched to preserve the natural vegetation.
To construct Habitat Puerto Rico, 800 prefabricated and prefinished concrete housing units, 40 square meters each, were to be delivered by truck or barge to the site. Minimizing the need for interior stairs, eliminating structural complexity, and consolidating plumbing reduced the project’s cost. With all components installed in the factory—including bathrooms, kitchens, windows, and mechanical and electrical systems—modules were to be combined to form one- to four-bedroom units in a variety of layouts. Each unit was designed to have complete visual and acoustical privacy and a private terrace shaded by cantilevered units overhead. The upper portions of the windows were louvered and shaded; the lower halves had clear glass.
A prefabrication plant was built and the project commenced construction. Due to the government’s withdrawal of financial support, the developer abandoned the project with only 30 modules produced and in place.
Images on this page: 1 Physical model; 2 Model detail; 3 Site section; 4 Plan and axonometric; 5 Assembly line sketch
San Juan, Puerto Rico
Timeline
between 1968 and 1970
Location
Status
Completion Date
Notes
Client: Development International Corporation
Project Type
Image Types
Creator
Safdie Architects
Rights:
© Safdie Architects. Explicit permission to use images is required. Contact the communications department at Safdie Architects (media@safdiearchitects.com) for more information.


 Images on this page
Images on this page