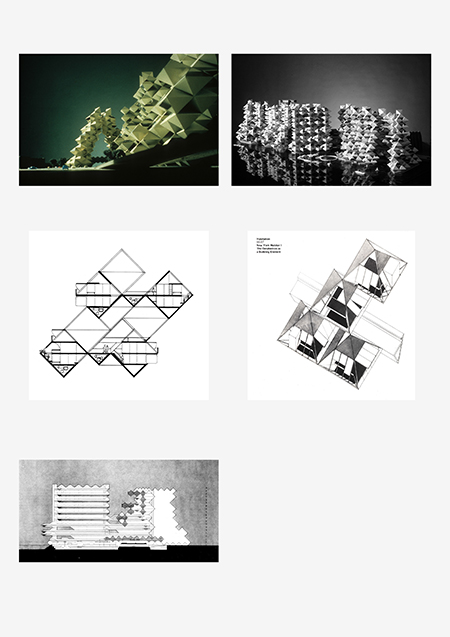Project Title
Habitat New York I
Description
Habitat New York I was designed as luxury housing for a site on the East River, just north of the mayor’s residence, Gracie Mansion. With shopping facilities, a marina and on-site parking, the project adapted the amenities of Habitat ’67 to the major density constraints of Manhattan.
The vertical loads of a high-rise tower demand different structural strategies from Habitat ’67. The original concept, with varying wall thicknesses and strengths of the structural connections, limited the system to moderate heights. Therefore, for the New York project, fireproofed structural-steel frames cast into lightweight concrete membranes form prefabricated units that bear loads by virtue of their own geometry. When joined, the octahedral units act as a continuous, vertically inclined space-frame capable of rising 40 stories, spanning East River Drive, and supporting exterior pedestrian streets that carry mechanical services. Great structural efficiency derives from the geometry of the system, allowing the structural-steel members to be only 8.6 centimeters thick at ground level.
Each octahedral structural frame contains a cube: a sky-lit duplex dwelling open to an outdoor roof garden that exists between the exterior and interior geometries. The units are 32 by 32 feet, and in clusters of two, they form spacious, luxurious apartments commanding views across both the East River and the Manhattan skyline. Mechanical services occupy the crawl space between the floor and bottom apex of each individual octahedron. Shopping and other conveniences form a bridge to 96th Street across East River Drive.
Images on this page: 1 View from ground level; 2 Physical model; 3 Section through units and pedestrian streets; 4 Axonometric of unit cluster; 5 Building section
New York, New York, United States of America
The vertical loads of a high-rise tower demand different structural strategies from Habitat ’67. The original concept, with varying wall thicknesses and strengths of the structural connections, limited the system to moderate heights. Therefore, for the New York project, fireproofed structural-steel frames cast into lightweight concrete membranes form prefabricated units that bear loads by virtue of their own geometry. When joined, the octahedral units act as a continuous, vertically inclined space-frame capable of rising 40 stories, spanning East River Drive, and supporting exterior pedestrian streets that carry mechanical services. Great structural efficiency derives from the geometry of the system, allowing the structural-steel members to be only 8.6 centimeters thick at ground level.
Each octahedral structural frame contains a cube: a sky-lit duplex dwelling open to an outdoor roof garden that exists between the exterior and interior geometries. The units are 32 by 32 feet, and in clusters of two, they form spacious, luxurious apartments commanding views across both the East River and the Manhattan skyline. Mechanical services occupy the crawl space between the floor and bottom apex of each individual octahedron. Shopping and other conveniences form a bridge to 96th Street across East River Drive.
Images on this page: 1 View from ground level; 2 Physical model; 3 Section through units and pedestrian streets; 4 Axonometric of unit cluster; 5 Building section
New York, New York, United States of America
Timeline
between 1967 and 1968
Location
Status
Completion Date
Notes
Client: 40 Central Park South Corporation (Carol Haussamen Foundation, N.Y.)
Project Type
Image Types
Creator
Safdie Architects
Rights:
© Safdie Architects. Explicit permission to use images is required. Contact the communications department at Safdie Architects (media@safdiearchitects.com) for more information.


 Images on this page
Images on this page