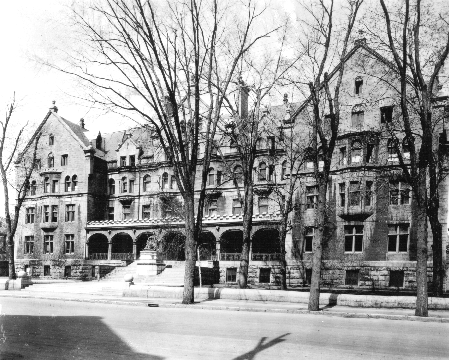
Royal Victoria College (1925) -- McGill Archives
The Royal Victoria College, McGill's college for women, was named in honour of Queen Victoria, one of the most prominent female figures of her time. Its first, and central, wing was built by the American architect Bruce Price in 1899 at the request of Lord Strathcona, formerly Donald Smith, one of the most charitable of McGill's donors. Lord Strathcona gave the University �50,000 for the new project, and also purchased the Tiffin and Learmont properties on the northeast corner of Sherbrooke and University Streets. This provided funds and an ideal site for the new edifice, but in the process destroyed the old, nineteenth-century mansions previously located there. At the opening of the building, in 1899, a statue of the Queen, executed by Princess Louise, was presented to the College and today still sits enthroned on the steps of Strathcona's building.
The original, central edifice, named the Hurlbatt Wing after the College's first warden, is of the British chateau style. Its five storeys crowned by many gables and dormers still create a fine facade on Sherbrooke Street and are supported by a steel frame covered by a layer of the grey, Montreal limestone, featured by many campus buildings. The first roof of steel and terra cotta was replaced by the present copper sheets in 1932. The building is decorated by many carvings that refer both to wisdom and to its namesake, the Queen. The interior contained eight classrooms, an assembly hall that could seat 700 students, a dining hall, and various reading and drawing rooms. It also provided housing for the warden, tutors, and fifty-two female students who comprised the original College. Each resident was given a spacious bedroom with access to a lounge shared by three people at most. Every detail of the building was designed with great care, right down to the linens and cutlery, to provide comfort to its inhabitants who were named Donaldas after the first name of Lord Strathcona.
In the 1930s, the College had grown so large that it became necessary to greatly increase the number of rooms. Thus, in 1931, the four-storey Vaughan Wing was erected by Percy Nobbs, Professor of Design at the School of Architecture and a noted architect of many campus buildings, Macdonald Engineering among them. Nobbs' extension, located just west of the Hurlbatt Wing, right at the northeast corner of Sherbrooke and University, added living quarters for sixty-two more students, four tutors, and a second warden. The reinforced concrete frame, again covered in Montreal limestone, was designed to allow slightly smaller, more economical rooms, but still possessed a pleasing facade on both Sherbrooke and University Streets. Named after a warden of the College, as were all the wings of the ever-expanding complex, the Vaughan Wing is still part of RVC; its rooms, spacious by today's standards, house a new generation of female students.
Royal Victoria College was extended still further between 1948 and 1949 by the addition of the Reynolds Wing to the east side of the Hurlbatt Wing. Built by the firm of Barott, Marshal, Montgomery, and Merrett, this new steel-framed structure, faced with brick, stretches north up what is now Aylmer Street. The Garfield-Weston pool, running further east along Sherbrooke, was also added at this time. This new section of the complex of RVC provided 163 new rooms to satisfy the ever-growing needs of the women's residence.
|
|


