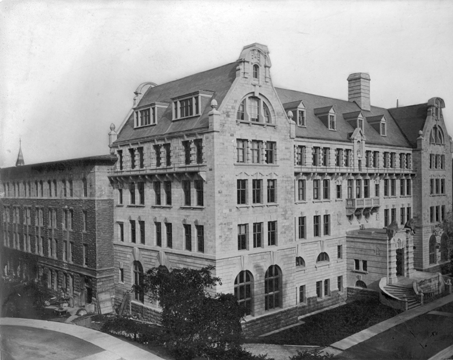
Macdonald Engineering (just opened) with Workman -- McGill Archives
In the 1890's, the Arts Building was becoming more and more crowded as enrolment climbed and new faculties were added to the University. Thus, in 1893, the Applied Science Faculty, as Engineering was then called, was relocated to a new home consisting of two structures, one donated by Thomas Workman and one by Sir William Macdonald, one of McGill's most generous benefactors.
The site chosen for the new additions to the campus was just southeast of the Arts Building, near University Street. The architect commissioned for both was Sir Andrew Taylor and his partner at that time, William Gordon. In designing the Workman Workshops, Taylor kept in mind that it was to be used as the machine and technical shops and as such needed to be sturdy, functional, and not overly ornamented. In keeping with these ideas, the lower three storeys were constructed of rough hewn Montreal limestone. After the Old Medical Building burned down on April 16, 1907, some of its stone was used to add a fourth storey with rounded arched windows to the Workman Workshops. The proportions of the structure are well suited to laboratories housing large machines. In 1947, this building was changed considerably. A fifth floor was added in finished stone by McDougall, Fleming, and Smith, and the labs were transformed into office and classroom spaces.
Taylor's imposing, five-storey Macdonald Engineering Building featured a symmetrical, Italian Renaissance facade and was, like most of the campus, constructed of Montreal limestone on the exterior. The interior was lined with brick and was purely functional, containing on the ground floor a foundry, a forge, a steam and thermodynamics lab, a dynamo and engine room, and a hydraulics lab. The first floor housed a pattern shop, a wood shop, electrical equipment, and some offices. Most of the offices and classrooms were located on the second floor. The third floor included a library and an architecture and apparatus museum and the fourth was a studio and drafting room. Unfortunately, this perfectly equipped building was gutted by fire on April 5, 1907. The east wall, three upper storeys, most of the roof, and several professors' works were destroyed. Shortly after this, the Old Medical Building also burned down.
Immediately after the terrible fire, Sir William Macdonald stepped forward once again to offer a new Engineering Building to the University. This is the present Engineering Building was erected on the foundations of Taylor's project, and was designed in 1908 by Percy Erskine Nobbs, the Director of the School of Architecture at the time who was responsible for many other campus developments. The University requested that this structure, in lieu of the fate of Taylor's, be quite fire-proof and so Nobbs, like Taylor, had to put function ahead of ornament. Eighty-eight years later this edifice is still standing and is still used by the Faculties of Engineering. It has a layout and plan very similar to Taylor's. Like the old structure, it has a symmetrical facade, this time in a style influenced by Bernard Shaw. It is very practical, but contains some ornament, such as the carving, on the south wall, of a phoenix rising from ashes, a reminder of the fate of Taylor's building and a symbol of rebirth.
In 1926, the Electrical Engineering Wing, built by George Ross, was attached to the east end of the Workman Wing of the Engineering Building. Intended to be used as machine shops it was constructed of brick and had no ornamentation inside or out. It is difficult to see this structure today because it is within an area closed off by the Frank Dawson Adams Building and the McConnell Engineering Building to the east, the Workman Wing to the north, the Macdonald Engineering Building to the west, and the Macdonald Chemistry Building (now called Macdonald-Harrington which houses the School of Architecture and Urban Planning) to the south.
|
|

