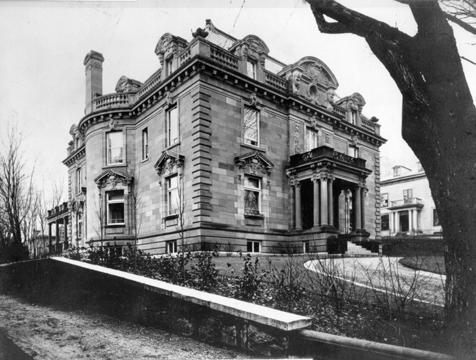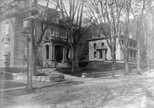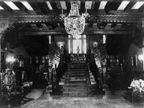
Hosmer House -- Notman Archive (McCord Museum)
In 1901, Charles Hosmer commissioned Edward Maxwell, one of Canada's most renowned architects who, with his brother William, designed the Montreal Museum of Fine Arts, to design a mansion for him on Drummond Street. Hosmer was a self-made entrepreneur who was, during his life, manager of the Canadian Pacific Railroad telegraph department and president of Ogilvie Flour Mills. The house, made of conspicuous orange sandstone, shows the influence of the Paris Beaux Arts and has an ornate facade in a distinctly French style. The interior featured a different style in each room. The library, done in rosewood, resembled a room from the Renaissance. The reception room hinted at the Rococo style of Louis XVI. The entrance hall and main staircase spoke of the grandeur and opulence of the Baroque. The bedrooms and the French Gothic dining hall were replete with carvings and details, and intricate iron work. Recently, more than thirty original, Renaissance, domestic stained glass panels were discovered in the windows and door panes of the mansion. They have since been reinstalled in the Macdonald-Harrington Building where they enhance the glass walls of the offices of the School of Architecture.
The Hosmer House, having weathered many decades, was bought by McGill in 1969 and now houses the Department of Physical and Occupational Therapy. Many of the rooms have been altered to suit the building's new function, but the original concept is still in evidence.
Additional Pictures of Hosmer House
|
|---|
Drawing room -- Notman Archive (McCord Museum)
|
Dining room -- Notman Archive (McCord Museum)
|
|
 |
Back to Main Menu
|
 |
Browse nearby buildings
|
 Built 1901 Built 1901
 Architect - Edward Maxwell Architect - Edward Maxwell
 Donor - none Donor - none
 Current use - School of Physical and Occupational Therapy Current use - School of Physical and Occupational Therapy

Hosmer House
-- Notman Archive (McCord Museum)
|

Grand staircase
-- Notman Archive (McCord Museum)
|

Library fireplace
-- Notman Archive (McCord Museum)
|
|
|

