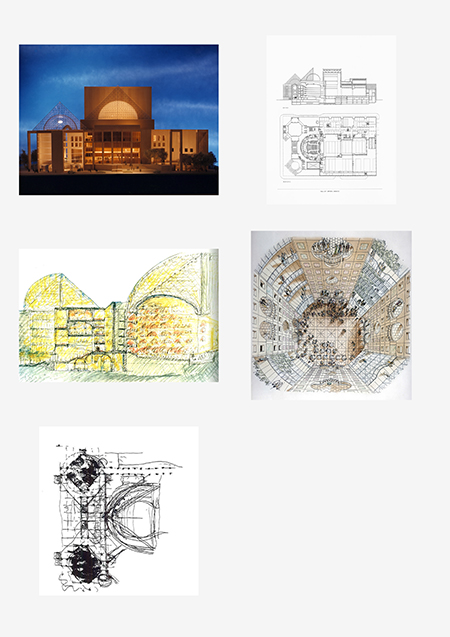Project Title
Ballet Opera House
Description
The Ballet Opera House was planned as the home and performance center for the National Ballet of Canada and the Canadian Opera Company, located in downtown Toronto between Bay and Yonge Streets. When a new provincial government was elected, however, the project was indefinitely shelved pending resolution of funding issues. Safdie's design features a public passage, referred to as "Gallery of the Artists," traversing the site at street level and accommodating specialty retail elements. The heart of the project was to be a 2,000 seat auditorium consisting of a main stage and three support stages, while the exterior of the building was to be composed of a series of tower-like elements that integrated it with the surrounding streets of Toronto.
Images on this page: 1 Physical model; 2 Section and plan; 3 Façade sketch; 4 Aerial internal rendering; 5 Conceptual sketch
Toronto, Ontario, Canada
Images on this page: 1 Physical model; 2 Section and plan; 3 Façade sketch; 4 Aerial internal rendering; 5 Conceptual sketch
Toronto, Ontario, Canada
Timeline
between 1987 and 1990
Location
Status
Completion Date
Notes
Client: Ballet Opera House Corporation;
Cost: C $180 million
Competition: Won
Cost: C $180 million
Competition: Won
Project Type
Image Types
Creator
Safdie Architects
Rights:
© Safdie Architects. Explicit permission to use images is required. Contact the Communications Director at Safdie Architects (617.629.2100) for more information.


 Images on this page
Images on this page