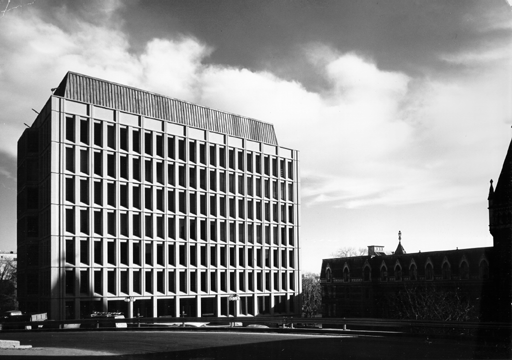
Stephen Leacock Building -- McGill Archives
The Stephen Leacock Building was named after Stephen Leacock, a Professor of Economics from 1901 to 1944 and a well-known Canadian humorist and author. The edifice was built in 1965 by ARCOP, a firm contributed to by Affleck, Desbarats, Dimokopoulos, Lebensold, and Sise who were also responsible for the University Centre. At this time there were many building projects in progress all over the campus because of the dramatic climb in the enrolment of the University. Many of the faculties and departments had expanded beyond their spaces and needed room to grow, including the Faculty of Arts which had outgrown its ancestral home, the Arts Building. The area chosen for the new building had been, until then, the site of the McGill Observatory and of half of the Presbyterian College, whose remaining half is currently called Morrice Hall. The Leacock Building was originally planned as two towers, the second, which was found to be unnecessary and was never built, would have taken over the site of the remaining half of Morrice Hall, a charming Collegiate Gothic style structure.
Leacock is a ten-storey concrete structure that houses, on its lower three floors, twenty-four lecture rooms ranging in capacity from 30 seats to 200, not including the massive lecture room on the first floor which seats 650 students at a time. This large auditorium has no windows in it, to provide fewer distractions, and is half underground with the seats sloping in the same direction as the natural hillside. Since all of the lecture rooms are on the lower floors, they are easily accessible to students and keep the traffic to a minimum in the upper tower which is reserved for 125 offices served by elevators. The lower floors may be entered from the third floor terrace to the west, the second floor terrace to the south, the first floor street level, or from the Arts Building which is connected to Leacock from the east by a glass-walled corridor. Stairs, similar to those on the interior, connect the levels of the terrace.
The exterior is made of precast load-bearing concrete panels, each of which contains a sealed window. Concrete pillars help to support some of the projected portions of the structure, such as the protrusions over the ground floor glass walls. Care was taken to be economic with the lighting of the building and the first floor circulation passageways are lit, for the most part, by daylight which enters through the glass walls on the east and south sides. This durable structure currently houses the Departments of Humanities, Social Sciences, and Islamic Studies.
|
|

