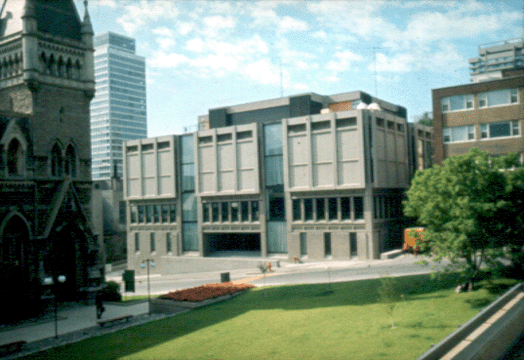
University Centre -- McGill Archives
The new University Centre, built on McTavish Street in 1965, replaced the old Student Union Building on Sherbrooke Street, a gift of Sir William Macdonald that now houses the McCord Museum. The Centre, three times as large as the old Union, was designed by ARCOP, the architecture firm of Affleck, Desbarats, Dimakopoulos, Lebensold, and Sise, who also designed the Leacock Building. The building is designed to accommodate all the offices and meeting rooms needed by McGill's vast assortment of social and cultural clubs. The main floor contains administration offices, the Student Council Chamber, the University pub, and a snack bar. The basement houses a small caf� named The Alley and various student services, such as legal aid and a travel agent. The cafeteria is on the second floor while two auditoriums, one large and one smaller, are on the third floor. The fourth floor is dedicated to club offices and meeting rooms, yet the only access to this area is by narrow staircases. The entire interior is of reinforced concrete and is quite durable. The exterior features large windows around the second storey cafeteria and prefabricated concrete panels covering the rest of the structure. Since there is only a thin strip of windows around the upper floor, the club offices do not receive much light. This building, designed with its function in mind, provides enough room for all of McGill's clubs and should continue to do so in the future.
|
|

