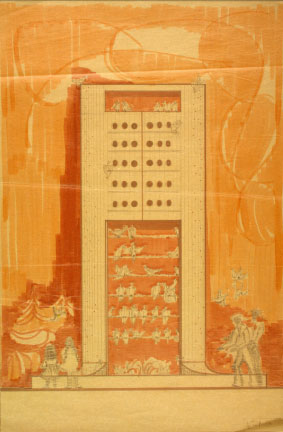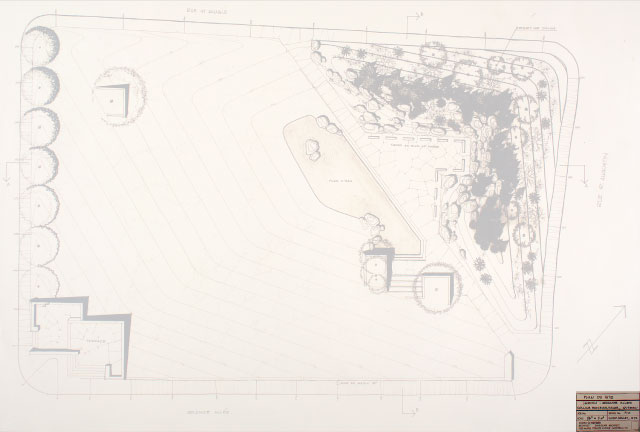|
JOHN SCHREIBER – A LANDSCAPE OF IDEAS by Ewa Bieniecka and Ron Williams
Solo office and early associations, 1955-1965 His one-man firm, characteristic of the time, expanded occasionally into partnerships with other local architects, including such associates as Fred Lebensold, Radoslav Zuk, Wilfrid Ussner and Edgar Tornay. These relatively short-term collaborations prefigured John’s lifelong practice of crafting carefully hand-picked teams for particular projects, often with great success. Many of these later teams included his close friend and fellow teacher at McGill, architect and city planner Norbert Schoenauer (1923-2001), a native of Hungary who had arrived in Montreal in 1951 after a number of years spent studying and working in Denmark. Other McGill colleagues from these early years became his lifelong friends, including director John Bland and the School’s administrative assistant, Maureen Anderson. John’s first designs, principally residential, included a proposed 4-bedroom cottage for a small house design program sponsored by the Central Mortgage and Housing Corporation (CMHC) and apartment developments in Westmount and the Town of Mount Royal. His first constructed project in Montreal was the Malo Gas Station on Upper Lachine Road in west-end Montreal (completed 1957), a modest and unassuming building that still exists. Shortly after, John completed a striking barrel-vaulted addition to the Priory School on the west side of Montreal. During this first phase of his career, John rapidly made a name for himself as an expert designer of the modern single-family house. He had a flair for this type of project, designing a series of residences that embodied the modern ideals of simplicity and openness of planning. He invariably brought a sense of uniqueness and individuality to each house, through thoughtful adaptation to site, original use of material, and non-standard room layouts. Most of these projects were designed for personal friends, neighbours, and McGill colleagues; they were principally located in the Montreal area and the Eastern Townships. The Grinstad, Sura, Ballantyne and Dancose houses were among the notable residences John built in these areas during this period. Other important residential projects, including those for the Vandendries and Hewitt families, were situated as far afield as the Thousand Islands in Ontario 1. Some of John’s best residential designs were prepared for the tradesmen who realised his designs - carpenters, masons, and his wrought-iron fabricator Mr. John Galbas, among others - with whom he had established a strong relation of confidence and trust. One of John’s best-known houses was constructed for himself: he rebuilt a burned-out brick building at 520 Lansdowne avenue in Westmount as a single-space, elegantly-finished loft, over a three-car garage which sheltered a burgeoning collection of vintage automobiles.
In 1964, on sabbatical from McGill, John returned to school in
pursuit of a Master of Landscape Architecture degree at Harvard
University’s Graduate School of Design. He rapidly completed
his studies while working part-time in the office of the landscape
school’s director, Hideo Sasaki, who was among the most prominent
landscape architects in the United States. These experiences initiated
John to a new field of professional endeavour which he was to
pioneer in Canada, and to Major landscape projects, 1965-1980 On his return to Montreal in 1965, John found himself in a unique situation, filled with opportunity. Montreal was booming, with preparations for the world exhibition Expo 67 under full steam on the St. Lawrence islands, the first phase of the Métro in construction, and public and private projects of all kinds demanding expertise in architecture and landscape architecture. Responding to this demand, John created his first office outside his own home. This office was located in suite 742 of the Confederation Building (formerly C-I-L House) at 1253 McGill College Avenue, a handsome and robust prewar office block just down the street from the University and right next to newly-opened Place Ville-Marie, designed by architects I. M. Pei and Partners of New York, along with Montreal architects Affleck, Desbarats, Dimakopoulos, Lebensold, Sise. John’s office layout was careful, intricate and efficient, with one uniquely memorable feature: visitors were greeted by a room-wide photographic enlargement of landscape architect Frederick Law Olmsted’s famous 1877 plan for Mount Royal Park, establishing a sort of mystical link between John and the founder of the profession in North America. From this office, which was to serve as his base of operations until 1980, John immediately undertook a number of prominent and large-scale landscape projects under the name “John Schreiber, Architect and Landscape Architect.” His role as local consultant to the Sasaki office on the Place Bonaventure gardens and his involvement in two major Expo 67 commissions, Children’s World at La Ronde and the landscape of the Atlantic Provinces Pavilion, were particularly noteworthy. In the mid-sixties he initiated a new partnership with Norbert Schoenauer and old friend Jean-Louis Lalonde, a Montreal architect who had worked in Paris, in order to undertake several new projects, including the Marina Ville-Marie development in Longueuil, on the south shore of the Saint-Lawrence River. One of the first employees of this partnership, McGill architectural graduate Ron Williams, encouraged by John’s enthusiasm for the obscure yet rapidly growing field of landscape architecture, sought a master’s degree in the discipline, and later became John’s partner on completion of his studies at Berkeley in 1972. From the late nineteen-sixties, John focussed his efforts on building and leading an expanding interdisciplinary practice, leading him to diminish his teaching at McGill from a full-time engagement to one highly-appreciated lecture course, “Landscape As I See It”, described by François Émond in this publication. Under various names - John Schreiber Associates, John Schreiber/Ron Williams - John established a well-organised and highly competent firm, employing a number of young McGill graduates including Joe Carter, David Covo (the present director of the School of Architecture), Stuart Kinmond and Jacques Vachon, along with several young American landscape architecture graduates from the State University of New York at Syracuse - Michael Reed, Allan Robinson and Charles Burger (who, like many of John’s employees, went on to a distinguished academic career). John’s openness to new Canadians and foreign visitors, described below in more detail, also attracted architects Czesia Zielinska and Andzej Sierakowski, both originally from Poland, and Maria Duran from Colombia. The gifted perspective artist Witek Kuryllowicz, a Polish wartime resistance hero, was a regular collaborator, and office administrators Jolanta Sise and Rachel Lévy also became important members of the closely-knit group. The late nineteen-sixties as well as the period 1970-76 were the highly-visible “glory years” of John’s professional career, as he inspired his team of talented neophytes and seasoned veterans to high levels of design and technical performance, applied to a variety of demanding large-scale projects. These included such public works as Théâtre de l’Île, the landscape of the Pont du Portage, and Victoria Island and Headlands, all carried out for the National Capital Commission in the Ottawa-Hull area. In Québec City, John was responsible for the site design of Complexes G and H, two large provincial government developments, along with the elegant park originally called Jardin Grande-Allée and now known officially as Parc de la Francophonie (and fondly referred to as “Le Pigeonnier”), which provides a link between them. Federal government projects included the landscape for Mirabel Airport north of Montreal and early studies for Place Guy Favreau in the downtown area. John’s firm also redesigned the landscape setting for several Montreal institutions, including Place des Arts and the Montreal Museum of Fine Arts; and the firm was active in private development work, designing the landscape and collaborating on the planning of the new resource town of Fermont in northern Québec and composing the site development plan for Montreal’s Cité Concordia and other multifamily housing projects. Many of these projects were carried out in a consulting role to well-known architectural firms such as Montreal offices Arcop (in collaboration with partners Fred Lebensold, Guy Desbarats and Ray Affleck), Bland-Lemoyne-Shine, Webb Zerafa Menkes Housden (WZMH), David Boulva Cleve, PGL Architectes (Papineau, Gérin-Lajoie, Leblanc) along with their associate Gordon Edwards, and Eva Vecsei Architect; and Québec City’s Fiset-Deschamps and Gauthier-Guité-Roy, with whom John established a close long-term arrangement. Other projects involved the firm in larger multidisciplinary consortiums, almost always put together enthusiastically by John. Such organisations were Bégin-Schreiber-Graham at Mirabel (with Ottawa’s Don Graham and Benoît Bégin, founder of the Université de Montréal’s Institut d’Urbanisme) and Desnoyers-Schoenauer, along with celebrated Swedish architect-planner Ralph Erskine, at Fermont. Most of John’s projects involved electrical, mechanical and civil engineers; on projects directed by his office, he usually engaged his friends and close collaborators from his solo office days, Colin McMillan and Tony Martynowicz. John’s enthusiastic putting-together of design teams also applied to architectural competitions. After working with one of the teams in competition for the Québec Pavilion at Expo 67, he participated in most of the national and international competitions held throughout this period. These included the Canadian Pavilion for the 1970 international exhibition in Osaka, Japan, the Mendel Art Centre and Civic Conservatory in Saskatoon, the Winnipeg Art Gallery, and the Pershing Square competition in Los Angeles. In later years he continued this practice, submitting the winning design for Champ-de-Mars in Old Montreal (completed by the City of Montreal in general accordance with his team’s design in 1992), and competing in Montreal’s Musée de l’art contemporain and Cité internationale competitions. Despite his concentration on large projects throughout the late sixties and seventies, John continued to pursue his great interest in residential design, turning out many highly original private houses, renovations and residential gardens. These houses and landscapes provided a focus for John’s creativity and drawing skill at a time when many of the office’s drawings were carried out by others, and they served as a laboratory in which he developed new approaches, details and materials which later found their way into the firm’s larger projects. Among his residential works during these years were the Ballantyne and Kerrigan projects in the Eastern Townships, the Dancose Ski House at Mont-Tremblant, and the McClure, Duder and Riesman projects in Westmount. All were designed with John’s customary flair and originality. Another parallel current during this period was John’s involvement in overseas work. In 1968, the Ford Foundation invited him to act as landscape consultant for the expansion of the industrial city of Durgapur in India. During the several months he spent on this project, John saw clearly the folly of applying western standards to situations which were well served by traditional indigenous technologies and customs. This realisation was to inform much of his later work, particularly his passion for creative recycling and the “small is beautiful” philosophy. He returned to the East in 1976 to work on a large urban design scheme for Karachi, then the capital of Pakistan, in conjunction with Pakistani architect/planner Yasmeen Lari and an international consortium including Montreal architect Eva Vecsei. Among John’s other projects abroad, the tourist-oriented development of English Harbour in Antigua stands out. Personal initiatives in sustainable design 1980-2002 The hectic and stimulating period of large projects began to wane in the late seventies, and John’s career entered a third phase. Liberated from the busy round of meetings, drawing production and supervision, his work focussed increasingly on his personal concern for sustainable design, leading him to extend his ethos of environmental consciousness from landscape architecture into architecture. During this period he became, more and more, his own client – perhaps inevitably, since a market for his new approach hardly existed. John moved out into entirely unmapped territory during this stage of his career. In 1977, John’s partner Ron Williams had been invited to become a full-time professor at the fledgling École d’architecture de paysage at the Université de Montréal. Although the partnership was maintained and the two collaborated on a number of later projects, the great majority of John’s work in the following years was carried out once again under the office name “John Schreiber, Architect and Landscape Architect”. And he again brought a series of young architects from McGill and elsewhere into his atelier, inculcating them with his growing ecological concerns, along with his lifelong preoccupations with creative design and precise detailing. Among the members of this new generation were Carl Mulvey, Farchid Chiva Razavi, Adam Borowczyk, Louis Dériger, Julia Parker, Ewa Bieniecka, Jim Lalonde, Frances Bronet and Daniella Rohan. John relocated his office in the late 1970s from McGill College Avenue to a rundown row-house he purchased at 1167 St. Marc Street just above Boulevard Réné Lévesque, opposite the Canadian Centre for Architecture, then beginning construction. This row-house became John’s laboratory: he renovated and rebuilt it over a 15-year period, “moving every brick from one place to another at least once” in the words of architect Ray Affleck. He created a number of apartments upstairs, including one for himself, equipped with a secret access to his ground-floor office, its concrete floor painted a cheery cadmium yellow. This building became the new host for recycled materials of all sorts: old slate blackboards, steel beams which had somehow come all the way from England, thick red pine joists from torn-down buildings - all found their way into what turned out to be perfectly integrated compositions. Once established in the new office, John embarked on a new series of demanding projects. The master plan for IBM’s extensive plant on a wooded site at Bromont was a unique challenge, as was the Plateau Marquette in Sherbrooke, Québec, an urban design project creating common ground between a number of government buildings at a key downtown site. For the latter project, John assembled a team drawn from the Université de Montréal, including Ron Williams, Bernard Lafargue and Pierre Teasdale, along with Adam Borowczyk from Poland. In 1985, John combined again with Williams and with David Farley, the Director of McGill’s School of Urban Planning, to submit the winning entry in a competition to recreate a public park on the derelict site of Montreal’s historic Champ-de-Mars. The key elements of this design were its integration of vestiges of the original 17th-century city wall into the design, and the creation of a vast open space reminiscent of the 19th-century parade square. John continued to carry out many residential buildings and landscapes
in the eighties and early nineties, including a revolutionary
underground residence in the Eastern Townships for long-time client
Mrs. Sydney Duder, and an extensive Florida garden for Mr. and
Mrs. Charles Bronfman. But his outstanding project during this
phase of his career was “Solominium”, a multi-use building
he designed and constructed on an empty lot he purchased, at the
corner of Réné-Lévesque and Saint-Marc, just
beside his office. In this highly original design for an eminently
visible site, John was able to bring together all his concerns
for sustainability and urban integration. These concerns once
again attracted a circle of enthusiastic young people, including
Mark Ginocchio and Thierry Br�gaint. In the late nineties, John carried
out another In 1995 John began his last project, a complex of two residences,
landscape and outbuildings at “Taybarn”, in Perth, Ontario,
on the banks of the river Tay. He worked closely on this project
with his future wife Monika Taylor. This totally-integrated community
of site and buildings carried even further John’s principles
of minimal resource use, recycling, and relation to landscape.
Visitors admired the highly original construction process, and
he and Monika made many close new friends CHARACTERISTICS OF THE WORK
John Schreiber was an instinctive designer who did not profess to follow any particular “design methodology” (a shibboleth of the sixties and seventies) and indeed claimed to be mystified that anyone would need to codify what seemed to him to be second nature. But a close examination of his work, as seen in the Archive, suggests that all of it was indeed based on a clear set of guiding principles. First among these was genius loci: respect for the specific and unique relationship of the project - whether building, landscape, or both - to the particularities of the site. When working in the natural environment, this principle called for recognition of the characteristics of the site itself: geological features, slopes and “lay of the land”, native vegetation; and in relationships to the site’s context: views of and from the site, the sun’s path and orientation, the need for shelter from wind, attention to the direction of approach. John’s grasp of these elements was so strong and instinctive that he would often exclaim, after a first visit to a new site, “I know exactly what to do!” John’s sensitivity to the unique characteristics of urban sites was equally impressive. It was, in fact, the relationship between project and city that inspired his much-quoted aphorism, “Buildings are for places, not for people.” This was in no way misanthropic; what John meant was that any architectural or landscape project will change owners and functions many times throughout its life, while its role in the urban landscape tends to remain constant. Thus a certain flexibility of design and a readiness to accept modification should characterise architecture, and the building’s shape, colours, scale, the way it turns the corner or appears from typical viewpoints must be carefully analysed and defined in terms of its urban context. A corollary of John’s sensitivity to site was his readiness to see and to take advantage of unique opportunities that is,...,to improvise; and to see each project as unique. He responded to surprising or difficult site features with remarkable aplomb, seeing a bunch of leftover tiles, a rock outcrop in what was supposed to be the middle of the living room, a tree in the middle of the driveway, or a quirky program requirement as wonderful opportunities rather than problems or obstacles, and welcomed them into his projects in such a way that they seemed inevitable. Some colleagues likened this process of free improvisation on a theme to jazz music, a comparison on which John was none too keen, since he did not want his work to be “jazzy.” A third consistent pattern in John’s work was truth to materials.
Through long-term experimentation he had learned the fundamental
properties and “rules of assembly” for a great many
different materials - stone, brick, concrete, steel, ceramics,
wood; he was able to use each according to its own distinct personality
and to fit them together flawlessly. John’s use of appropriate materials and elimination of waste melded imperceptibly into his other design principles, and informed the growing concern for ecologic responsibility and sustainable development that characterised his later years. This fourth principle can thus be seen as a natural development of ideas he had nurtured throughout his career. It led him to try many experiments: the use of abandoned or recycled materials, the manipulation of window size and orientation to achieve the most efficient use of available light, the use of solar panels, heat retention using building mass, and burying buildings for minimal site impact and economy in the use of energy.John’s originality as a designer was recognised by a number of publications featuring his work, and several prizes and awards received from the Canada Mortgage and Housing Corporation (CMHC). In 1982 he was elected as a Fellow of the Royal Architectural Institute of Canada (RAIC), the highest honour accorded to a Canadian architect. Draughtsman Drawing is the basic language of architecture and design, the essential and unique means by which practitioners of those arts communicate ideas and information. Typically, a designer’s graphic vocabulary and syntax is as personal and as recognisable as his or her signature. This applied to John, but with some unique nuances, for his graphic style evolved and changed considerably over time. He expressed himself in any number of graphic vocabularies and excelled in them all, and he developed whole new grammars of graphic communication, often on the spur of the moment. These varied from what he called “Swiss drawings” - precise ink-line working drawings carried out with instruments and ruling and lettering pens - to highly informative on-site details which he sketched on boards for waiting construction workers (unfortunately, none of the latter have been preserved in the archive). John’s working drawings were masterpieces of contrasting line weights, balanced layout, fine cross-hatching, overlapping details and views (he hated empty paper). Dimensions, details and overall design were carefully worked out as he drew, rather than being studied beforehand in sketches, as is the practice of most designers. His presentation drawings were usually rapidly executed, often using such quick and expressive techniques as graded pencil-smudge or pencil-stipple shadows. Occasionally a client would require a high-quality large-size display drawing, usually a plan. When this occurred, John would involve the whole office in a week-long ritual, applying coloured-marker overlays to ozalid prints, starting with a light yellow base-tone and gradually building up a rich tapestry of intense colours in a manner reminiscent of the process used in making Japanese wood-block prints. Later in his career, John’s approach to making drawings changed; the painstaking and slow craftsmanship of his early years gave way to a “fast and furious” approach, drawings literally zooming off his table, as he scrambled with total concentration to transcribe on paper the images that were so clear in his mind. Besides the standard instruments of pencil, ink, and felt-pen marker, John employed several other favourite yet less orthodox media, including “Zip-a-tone” and “Letratone” adhesive transparent textures and a combination of rubber tree-stamping and manual rendering. Papers varied greatly: much flimsy sketch paper, « yellow buff » if possible (sometimes brought by friends visiting John’s favourite design store in Cambridge, Massachusetts, until this product became available in Canada); linen early on, and later vellum, for working drawings, along with intermediate originals such as sepia prints on vellum or linen. In later years, John’s ecological concerns were expressed in his choice of paper; he drew dozens of sketches on the reverse side of recycled prints or photocopy paper. Among John’s favourite drawing formats were long, long rolls (excellent for many landscape projects involving linear sites) and compact 11” x 17” sheets, used extensively during the years on rue St. Marc, to take advantage of an amazingly cranky photocopy machine which printed what were then considered to be large-format sheets. In many cases, entire projects were carried out using only 11” x 17” paper. John’s economy with paper went even further as notes and minutes of meetings were often marked on the backs of envelopes or on stray bits of cardboard, as can be seen in the Archive. Throughout his career, John put great emphasis on high-quality hand lettering. His own penmanship was faultless and he was a demanding taskmaster, requiring a high standard of lettering from all in his office. He established a standard lettering style which everyone learned; as a result, it is very difficult to be sure of a particular drawing’s author by lettering alone. Writer Fluently trilingual, John expressed himself with remarkable precision in written English, his usual means of communication. The Archive contains many examples of the two types of written documents at which he excelled: letters and specifications. He brought to both a spare elegance, perhaps influenced by the economy of his native Polish (at least one of the features of his writing style, a penchant for the minimal use of articles, seems to be a direct “calque” from Polish). His letters were marvels of exact meaning, often expressed with wry humour; and his concise and expressive writing lent itself admirably to the composing of “specs”, those detailed written descriptions of construction materials and processes which are normally - to use John’s expression - “as dull as ditch water”. Such documents must leave no room for guesswork; they must mean exactly what they say, and nothing less nor more. Like everyone, John started with a model spec, often from a previous project; but he extensively rewrote this basic document, adding many new passages written as if he were speaking to a tradesman in front of him, in order to describe with precision the site processes that he envisioned so clearly. The result was a short and clean document that fit each specific project like a glove, minimising difficulties on site. Builder This same precision and insistence on achieving his goals characterised John’s work on the site as well as in the office. He lost no opportunity to get to the job site where everything was happening, and participated totally in the construction process: challenging, cajoling, and hectoring the tradesmen to ensure that his vision was realised. But this vision could change: once on the spot, John saw new opportunities and did not hesitate to adjust details, to move things around, and to improvise, as discussed above. The construction people with whom he worked were at first discomfited by this unorthodox approach, but often moved through tolerance - based on John’s obvious enthusiasm and detailed knowledge of the construction process - all the way to admiration and active collaboration as participants in a creative and open-ended endeavour. An examination of the drawings and photographs of John’s early projects shows that everything was built according to precise details on paper; leaving nothing to chance. But this evolved. As John gained site experience and construction knowledge, he increasingly “departed from the script.” He did not hesitate to exploit the potential for a new use of materials or of a unique site feature, often seeing the perfect location for a previously discarded component or “found object.” John had a lot to do with the choice of construction personnel, working as often as possible with such favourite collaborators as landscape contractor Ron Vincelli and John Galbas of Ville-Émard Ornamental Iron, among others. He often brought newly arrived Polish immigrants into his construction crews as helpers and labourers; many of these people went on to become skilled tradesmen. John also had favourite materials and building features: slate paving and flooring from southern Québec, solariums and skylights, heavy timber, often recycled, as was much structural and miscellaneous steel and some manufactured items such as windows. In his landscape work he delighted in using gigantic rocks and boulders, “scraping” rock ledges to expose the geological underpinnings of the site, and the mass planting of evergreens. John did not have a vast knowledge of plants. He relied, like many landscape architects, on a limited palette of “old favourites” including Rosa rugosa, green Colorado Spruce, and the variegated form of the ground cover plant Lysimachia. Another preferred strategy was the encouragement of what he called “volunteer growth,” spontaneous indigenous vegetation.
Tenacity of purpose and loyalty to precept led him to turn down projects he felt were antisocial or damaging to the environment, despite the office’s need for more work. While usually occurring at the beginning of a project, this occasionally happened when work was well advanced. John’s employees called this “firing the client.” John’s great enthusiasm for architecture, landscape and construction was a powerful force that informed his long teaching career at McGill and at other institutions such as the Conway School of Landscape Design in rural Massachusetts. But indeed he was always teaching, even in his office. He had the habit of bringing the student apprentices who staffed his office for a summer or a year to building sites, to workshops, to client meetings, and even of giving them a role as site supervisors. One of these young staff members, Ewa Bieniecka, recalls collecting recyclable construction material on demolition sites.
John was a great populariser and recruiter for architecture and landscape, encouraging many young people to enter both fields or to pursue further education in them. Ewa Bieniecka recalls how she met John prior to applying to McGill’s School of Architecture, how he encouraged her to explore this field by bringing her to the School and meeting Derek Drummond, its director, and by introducing her to the weekly Alcan lectures on architecture in McGill’s Leacock Auditorium. John’s longtime friend Sandra Donaldson, a prominent Montreal landscape architect, was first encouraged by John to enter that emerging profession. John faced professional challenges and setbacks with courage. Among the most devastating events of his career was the awarding of a derogatory “Prix Citron” to his Solominium mixed-use project on boulevard Réné-Lévesque. This project, perhaps the most complete and integrated statement of his design philosophy, was “out of sync” with the fashionable architectural dictates of the time. John’s answer was to create the Galerie Citron in the basement of Solominium, in collaboration with artistic promoter John Donovan, and to serve lemonade at its gala opening at the next “Last Friday” reception. John’s personal life was disciplined and picturesque. From
his naval background and Scottish experience came his lifelong
habit of rising early at 5:00 a.m. to greet the morning with a
bowl of oatmeal porridge. At various points in his career, his
favourite lunch spots were La Popina at Place Ville Marie, Ben’s
and Dunn’s for smoked meat, the Alpenhaus on John was renowned for his eclectic personal style. A great fan of cars, he managed to own at one point an Aston Martin, a Porsche, and a Toyota truck used to collect materials from site demolition. A Jeep and a vintage MG were included in his collection at other times. This fleet of vehicles required specially-built garages in his homes or, if not available, arrangements for storage in the garages of his friends. His other collections included original hats (sailing caps, Eastern European cloth caps, and a Sherlock Holmes hat were featured). He was enamoured of jackets with too many pockets, and he preferred all his clothing to be in earth colours: khaki greens, ochres, and beige. His original vocabulary enlivened the office: an inquisitive apprentice would be exhorted to “Find out!” Material which defied classification would be filed under “Lucky Dip;” and he would announce an impending deadline with the cry, “Panic Stations!” “Messing about in small boats” remained John’s great hobby and pleasure throughout his career, taking him on sailing expeditions to Virgin Gorda and other Caribbean locations, with crew members of all levels of boating experience, generally recruited from his office staff. But his most memorable personal interest was perhaps his concern for those who, like himself on arrival in Canada, faced adjustment to a new land or to difficult circumstances. He always maintained his links with the Polish community and served as a welcoming committee for recent immigrants from Poland and other Eastern European countries, helping them to find work opportunities, to establish themselves and to set down new roots. For many years during the 1980s he sponsored a Vietnamese refugee family, in collaboration with Rachel Lévy and other friends, supporting them in their long process of adaptation to life in Canada. And in his own neighbourhood he would notice homeless people and, during cold winter days, buy them a warm meal at the local coffee shop and warm clothing in a Salvation Army store.
It was profoundly ironic that a man with such vision, both literal and figurative, was struck down by eye disease and approaching blindness. The transfer of his drawings to the John Bland Canadian Architecture Archive in September of 2001, with the help of Pieter Sijpkes and his students, gave John an opportunity to revisit and reflect on the work he could no longer see. As he helped unroll the drawings and actively participated in their sorting and conservation along with Ewa Bieniecka, John clearly recollected content and layout, and the events connected with each project. He pictured each sketch and detail in his mind as clearly as if he had just pulled it from the board and sent it over to British Blueprint for a few quick prints. John Schreiber’s many contributions are now embodied in this newly available guide to the archive of his work – a small tribute to a life well lived.
|
Digital
Collections_©2003
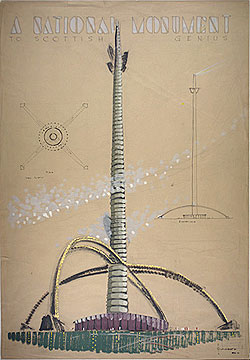
|
| "A National Monument to Scottish
Genius" Glasgow Student Work 1950 |
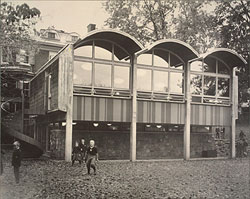 |
| Addition to the Priory School 1960-1961 |
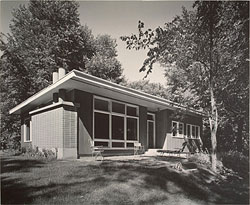 |
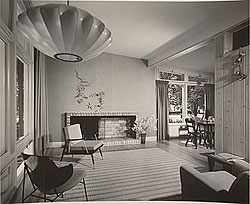 |
| House for M. Dancose 1957 |
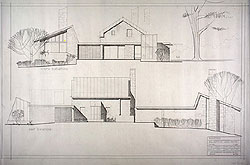 |
| Ballantyne Residence 1970-1971 |
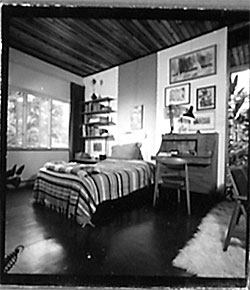 |
| Alterations to House at 520 Lansdowne 1961-1977 |
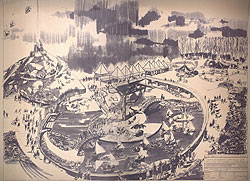 |
| Children's World, Petit Monde, Le
Monde des Enfants [Expo '67] 1965-1966 |
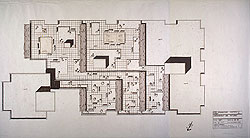 |
| Cité Parlementaire Complexe
H 1968 |
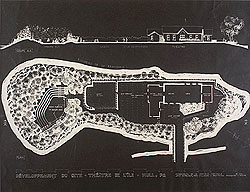 |
| Théatre de l'Île 1974-1976 |
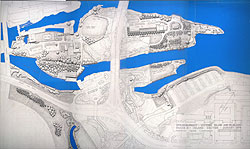 |
| Pont du Portage /Victoria Island
/Headlands 1971-1977 |
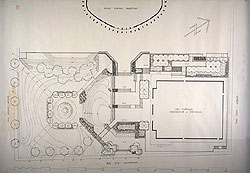 |
| Place des Arts, Phase IV B 1967-1977 |
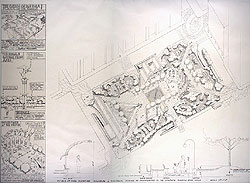 |
| Pershing Square Design Competition 1986 |
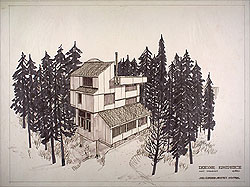 |
| Residence for Mr. and Mrs. Marc
Dancose 1968-1969 |
 |
| Durgapur City Centre 1968-1969 |
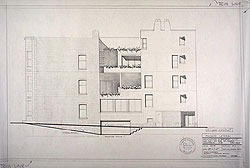 |
| Renovation du batiment situé aux 1167-1171 rue St. Marc 1981-1984 |
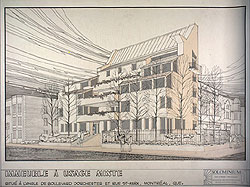 |
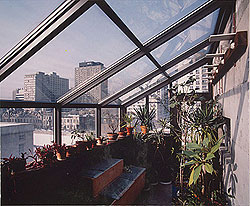 |
| Solominium, Immeuble à usage
mixte 1986-1992 |

