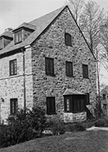| 22. | Measured drawing. "Magdalen College: Details of New Dormitories." Oxford. | July 1934
|
| 23. | Drawing. "Lincoln." England. | July 1934
|
| 24. | Illustrated map. "A Voyage of Architectural Discovery." Hugh McLennan Memorial Travelling Scholarship in Architecture. | Summer 1934
|
| 25. | Photo album. Contains black & white photographs, with annotations. "My Trip to Europe on McLennan Travelling Scholarship, McGill, School of Architecture, Summer 1934". 66p. |
|
| 26. | Measured drawing. "Full Size Marble and Stone Details from the Town Hall, Stockholm, Sweden". | 1934
|
| 27. | Measured drawing. "Doorway to Lady Chapel, 1449, Holy Trinity Church." Long Melford, Suffolk.
|
| 28. | Photo album. Contains black & white photographs of his work, 1935-1940. Includes a coloured photograph and newspaper clippings. - 77p.
|
| 29. | Residence for Mr. Chas Coderre. Outremont, Quebec, 1935. Contains (4) photographs.
|
| 30. | Residence for Mr. F.T. Parker, Esq., Upper Belmont ave, Westmount. Includes working drawings and details (51 blueprints), a diazo, a listing of drawings, one rendering, and a photograph. [1935]. Awarded Honourable Mention Design, RAIC, 1937.
|
| 31. | Alterations to residence for F.A. Hungerbuhler, Esq. "Bellevue", Carillon, Quebec. 1936-1937. Includes working drawings and details (20 blueprints), and (3) photographs.
|
| 32. | Residence for Mr. J.H. Hutchinson and Mr. F.G. McArthur, Ste-Marguerite, Quebec. April-May 1939.Includes working drawings and details (17 blueprints), a time sheet, and a photograph.
|
| 33. | Residence for Mr. & Mrs. W.G. McConnell. Ste-Marguerite, Quebec, 1939. Includes working drawings and details (46 blueprints and 2 tracing papers), (2) renderings, and a list of drawings.
|
| 34. | Measured drawing. "A Country House." Ink and water colour on arch paper. January 1940.
|
| 35. | Wilson, G. Everett. "An Architectural Tour of Northern Europe." JRAIC 12, no.4 (April 1935): 57-61.
|
| 36. | Original drawings (69) of the manuscript for How to Identify Aircraft. Includes an order for engravings by the Globe and Mail (January 21, 1943), a printed copy of pp.15-16 of How to Identify Aircraft.
|
| 37. | How to Identify Aircraft. G.E. Wilson. Toronto: Wm. Collins Sons & Co., 1942.
|
| 38. | Aircraft Identification for Fighting Airmen. G.E. Wilson. Philadelphia: David McKay Company, 1943.
|
| 39. | Original drawings (75), typeset ( 39 p.), manuscript (5 p.), and the book cover for How to Plan The Home You Want. 1945.
|
| 40. | How to Plan The Home You Want. G. Everett Wilson. Toronto: Wm. Collins Sons & Co., 1945. (2 copies)
|
| 41. | Practical Home Plans. G. Everett Wilson. Toronto: Pioneer Publications of London, 1946.
|
| 42. | Wilson, George Everett. "Home Improvement and Decoration." Home 1, No.5 (March 1946):10.
|
| 43. | Office brochure. Design of Efficient Industrial Buildings. Prepared by Wilson & Newton Architects, 1953.
|
| 44. | Report on the Feasibility of Enclosing the Donald D. Summerville Olympic Swimming Pool for Full Twelve Month Use. Prepared by Wilson & Newton Architects. [August 15, 1969].
|
| 45. | [Report] New National Headquarters for the Canadian Dental Association. [Prepared by Wilson Newton Roberts Duncan, Architects. 1976]. (2 copies)
|
| 46. | Office brochure. Buildings for Industry. Prepared by Wilson Newton Roberts, Architects.
|
| 47. | Office brochure. Wilson Newton Roberts Moody Moore Duncan.
|
| 48. | Office brochure. Wilson Newton Roberts Duncan.
|

