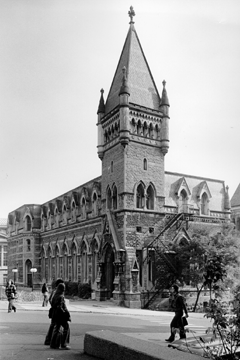
Presbyterian College -- McGill Archives
The Presbyterian College of Montreal was founded in the year 1864 with the intent of establishing an educational and training facility for ministers, yet the college did not have a permanent home until 1871. By this time, enough funds had been raised by the first principal of the College, Reverend D.H. MacVicar, to hire A.C. Hutchison to design the first part of the College on McTavish Street. This Gothic style edifice was to house the Principal's quarters, the library, an examination room, several lecture rooms, offices and a lounge for the professors, and dorms and a large lounge for the students. A four-storey tower, which commanded a spectacular view of downtown, was placed in the central part of the front of this Montreal limestone building. The Gothic theme, a reminder of the College's function, was emphasized in the details and ornament, the shape of the windows, and the steep, slate roof. Although this initial phase provided the College with an address, it did not allow enough room for the College's activities.
In 1880, David Morrice, the Chairman of the Board of Management for the College, donated money to expand the College to an adequate size. John J. Browne was commissioned for the extension which doubled the space of the College. A convocation hall, a library, a dining hall, and more dorm rooms were constructed to the south of the original structure. The two were joined by a corridor and entrance hall, which was recessed from the street to form a courtyard. Two decorative towers were added, one marked the entrance hall and the other, still visible today, contained the library. The themes of the older portion of the building were continued and expanded upon with many carvings and details.
In 1961, the Presbyterian College moved to the southeast corner of Milton and University Streets at which point the old Presbyterian College was given to McGill by John W. McConnell, always a charitable friend of McGill, and renamed Morrice Hall after the building's original benefactor. In 1963, the Faculty of Arts was in desperate need of space. In response to this, McGill decided to erect the Leacock Building on the site of Morrice Hall. This new structure, originally designed to have twin towers, took the place of the 1871 section of the Hall and today is the only part of Browne's extension left. Morrice Hall is used today by Islamic Studies and the Faculty of Arts.
|
|

