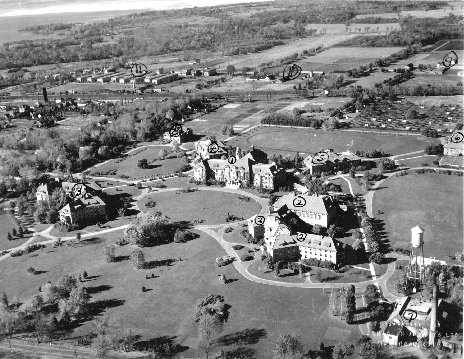
Macdonald Campus -- McGill Archives
Macdonald College, located in Ste. Anne de Bellevue, was founded in 1905 due to the beneficence of Sir William Macdonald, who donated many of the buildings on the downtown campus. He purchased many farms in the area, totaling 800 acres, and hired the architects Hutchison and Wood to design the many Romanesque style buildings that comprised the original campus. Among these were the Main Building for the Faculty of Agriculture and the library, both the Biology and Chemistry Buildings, the F.P. Jones Building for the Canadian Department of Agricultural Animal Pathology, the Agriculture Building for the Departments of Plant and Animal Sciences, the Barton Building which served as a barn, and the Poultry Building. All of these units together allowed the college to offer a complete and rigorous program that taught and researched several aspects of farm technology. Macdonald also provided a power house and several residences for both staff and students, such as Brittain Hall, Glenaladale House, named for Macdonald's family home, the Walter M. Stewart House, Stewart Hall, which contained the main dining hall, and Stewart Park, a row house that was the home of the College's first deans. The Macdonald College was one of the most magnanimous gifts ever made to McGill.
In 1933, the Québec Department of Agriculture gave the College the Institute of Parasitology. John W. McConnell bought the 1380 acre Morgan farm for the College in 1943, more than doubling its property. Between 1957 and 1968, Macdonald College was greatly modernized and expanded by the architect Hugh Blachford and several of his associates. In 1957, Blachford designed the Infirmary, the Laird Hall Residence, named after Dr. Sinclair who once taught at the College, and the Glenfinnan Skating Rink. Blachford also constructed the Soil Science Building for the Department of Renewable Resources in 1963. The Robertson Terrace residence for married students was built by him in 1965. The most recent addition to Macdonald College was the Centennial Centre, designed by Blachford in 1967 to serve as the Students' Union. Today the College is occupied by the Faculty of Agriculture and Environmental Sciences, the School of Dietetics and Human Nutrition, and the Institute of Parasitology.
|
 |
Back to Main Menu
|
 Built 1905-9 Built 1905-9
 Architects - Hutchison and Wood Architects - Hutchison and Wood
 Donor - Sir William Macdonald Donor - Sir William Macdonald
 Current use - Faculty of Agriculture and Environmental Sciences, School of Dietetics and Human Nutrition, and Institute of Parasitology Current use - Faculty of Agriculture and Environmental Sciences, School of Dietetics and Human Nutrition, and Institute of Parasitology
|
|
