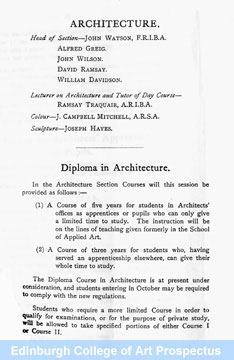
|
|
|
ARCHITECT Ramsay Traquair was born in Edinburgh, Scotland in 1874. He was the eldest of three children of Ramsay Heatley Traquair, a distinguished geologist, palaeontologist, and curator of the Natural History Collection of Edinburgh's Royal Museum of Science and Art, and Phoebe Anna Moss, a leading artist in the Scottish Arts and Crafts movement. Stimulated by the environment in which he grew up, Ramsay Traquair chose to attend the Royal College of Art in Edinburgh. He began his apprenticeship with the architect Stewart Henbest Capper who, in 1896, became the first Director of the School of Architecture at McGill University(1896-1903). Awarded a scholarship in 1896 by the National Art Survey in Scotland, Traquair spent a year studying historic buildings, furniture, and furnishings. It was this experience that sparked his interest in recording old architecture. In 1900, Traquair was elected Associate of the Royal Institute of British Architects. Also that same year, he embarked on a sketching trip with his colleagues, Percy Erskine Nobbs (later to become the second Director of the School of Architecture at McGill University, 1903-1913) and Cecil Burgess, travelling through various cities in Italy. During the next four years Traquair worked as an architect for Sir George Washington Browne, Robert Lorimer and Sydney Mitchell in Edinburgh, and other firms in London and Dublin. He also started his academic career, lecturing at the Royal College of Art, Edinburgh. One of the first independent commissions Ramsay Traquair received was to build a home in the Arts and Crafts style for Lord Carmichael (Sir Thomas David Gibson Carmichael) of Castle Craig, 14th baronet of Skirling in Peeblesshire. The plan and outside views of Skirling House were published in Academy Architecture and Architectural Review[ Vol. 34, 1908 p. 65, p. 71]. He also was responsible for building the First Church of Christ Scientist in the neo-Romanesque style at Inverleith Terrace in Edinburgh. This latter project was published and reviewed in Scotstyle: 150 years of Scottish Architecture [p. 72] by Fiona Sinclair in 1984. The following is Sinclair's commentary on Traquair's church: "Few church architects had sites as spacious and attractive on which to build as that made available to Ramsay Traquair for the erection of the First Church of Christ Scientist on Inverleith Terrace. On either side of the broad, pleasant church are terraced gardens which fall away to the Water of Leith beyond. Thus, while the main body of the church is at street level, there is a generous, well lit hall beneath. Traquair, a pupil of Lorimer, detailed the building in a simple round-arched Scots Gothic Style, with a wide transverse saddleback tower occupying the full breadth of the north fa�ade, with nicely proportioned apsidal stair turrets on either gable. The simple, barrel-vaulted interior is brightly lit by five semi-circular headed windows on either side of the nave. These are set within squared recesses. The detail, from the flush triangulated arcades in dressed stone set high on the rubble-built stair towers, to the paucity of the tracery on the nave windows, suggests modesty and understatement. There is, however, a bold north cornice with a Celtic cross in relief centred on the parapet above". In 1905, Ramsay Traquair was elected to an architectural studentship at the British School of Archaeology at Athens, and he spent a summer studying architecture in Greece and Constantinople. This sojourn resulted in his first publication in a journal, "Laconia: I. The Medieval Fortresses. II. Excavations at Sparta, 1906, #12, the Roman Stoa and the Later Fortifications." [Annual of the British School at Athens (Session 1905/06, London: 1906): 259-276, 415-430, Plates II-VI, viii.3.]. In 1909, as a student of the Byzantine Research Fund, Traquair again travelled to Greece to study medieval antiquities. Traquair's profound interest in art and its relevance to everyday life was expressed in his article, "The Appreciation of Art." [JRIBA Ser. 3, 20, No.1 (9 Nov. 1912): 11-17]. It was delivered as a philosophical address at the Royal College of Art in October 1911. With his professor, Alexander van Milligen (also W.S. George and A.E. Henderson), Traquair published Byzantine Churches in Constantinople: Their History and Architecture. [London: Macmillan and Co., 1912]. For the next thirty-five years, Traquair lectured about and published articles on medieval art and architecture, Byzantine architecture, the history and development of the architectural profession, the decorative arts, and heraldry. Traquair was elected Fellow of the Royal Institute of British Architects (RIBA) in 1921. Traquair's teaching and administrative responsibilites allowed little time for design. Despite that, he left an important mark on the iconography of the university he served by designing the university flag featuring three martlets on a background. The flag was presented to Sir Arthur Currie, then Principal of McGill University. Between 1922-24, Ramsay Traquair associated himself with Percy Nobbs on the design of the Pathological Institute Building for McGill University. next biographical section: pedagogue >>
|
|
Digital Collections | © 2003, McGill
University
|
|
|
|
|
|
|
|
|
|
|